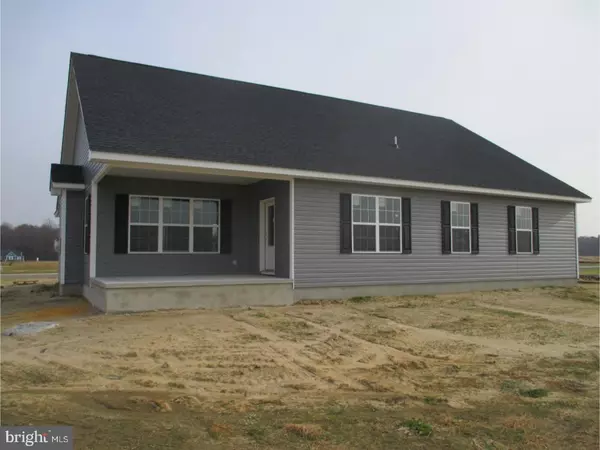For more information regarding the value of a property, please contact us for a free consultation.
164 VALE BLVD Greenwood, DE 19950
Want to know what your home might be worth? Contact us for a FREE valuation!

Our team is ready to help you sell your home for the highest possible price ASAP
Key Details
Sold Price $277,600
Property Type Single Family Home
Sub Type Detached
Listing Status Sold
Purchase Type For Sale
Square Footage 2,100 sqft
Price per Sqft $132
Subdivision Abbotts Pond Acres
MLS Listing ID 1004072401
Sold Date 05/11/18
Style Ranch/Rambler
Bedrooms 3
Full Baths 2
HOA Fees $33/ann
HOA Y/N Y
Abv Grd Liv Area 2,100
Originating Board TREND
Year Built 2017
Annual Tax Amount $213
Tax Year 2017
Lot Size 0.540 Acres
Acres 0.56
Lot Dimensions 140X175
Property Description
Presenting "The Derby", a beautifully designed 2100 sq. ft. 3 bedroom, 2 bath contemporary ranch home situated on 1/2(+/-)acre lot, literally just minutes to Milford and the soon to be completed new Bayhealth Medical Center. Custom made maple kitchen cabinets are accented with granite countertops and feature a breakfast bar on the island. Pre-finished hardwood floors in the great room, foyer, dining, and kitchen. Tile flooring in the baths and utility rooms, and padded carpeting in the bedrooms. While overlooking the open floor plan, feel free to converse with friends while enjoying the gas fireplace. The dining area is more than adequate for entertaining. Enjoy the confides of the master bedroom suite, complete with tub, separate walk-in tiled shower. Home features hybrid heating/cooling system, a conditioned crawl space and Low E windows to assist with energy efficiency. Unfinished extra room over the garage provides many possibilities--prices available for tuning it into a rec room, office, or whatever you dream of! #7044
Location
State DE
County Kent
Area Milford (30805)
Zoning AR
Direction East
Rooms
Other Rooms Living Room, Dining Room, Primary Bedroom, Bedroom 2, Kitchen, Bedroom 1, Other, Attic
Interior
Interior Features Primary Bath(s), Kitchen - Island, Ceiling Fan(s), Breakfast Area
Hot Water Electric
Heating Heat Pump - Gas BackUp, Forced Air
Cooling Central A/C
Flooring Wood, Fully Carpeted, Tile/Brick
Fireplaces Number 1
Fireplaces Type Gas/Propane
Equipment Built-In Range, Oven - Self Cleaning, Dishwasher, Refrigerator, Energy Efficient Appliances
Fireplace Y
Window Features Energy Efficient
Appliance Built-In Range, Oven - Self Cleaning, Dishwasher, Refrigerator, Energy Efficient Appliances
Laundry Main Floor
Exterior
Exterior Feature Porch(es)
Parking Features Inside Access, Garage Door Opener
Garage Spaces 5.0
Utilities Available Cable TV
Water Access N
Roof Type Shingle
Accessibility None
Porch Porch(es)
Attached Garage 2
Total Parking Spaces 5
Garage Y
Building
Lot Description Level, Front Yard, Rear Yard, SideYard(s)
Story 1
Foundation Brick/Mortar
Sewer On Site Septic
Water Well
Architectural Style Ranch/Rambler
Level or Stories 1
Additional Building Above Grade
New Construction Y
Schools
High Schools Milford
School District Milford
Others
HOA Fee Include Snow Removal
Senior Community No
Tax ID MD-5-00-18902-03-0500-00001
Ownership Fee Simple
Acceptable Financing Conventional, VA, FHA 203(b)
Listing Terms Conventional, VA, FHA 203(b)
Financing Conventional,VA,FHA 203(b)
Read Less

Bought with Paul E Faulkner • Marvel Agency



