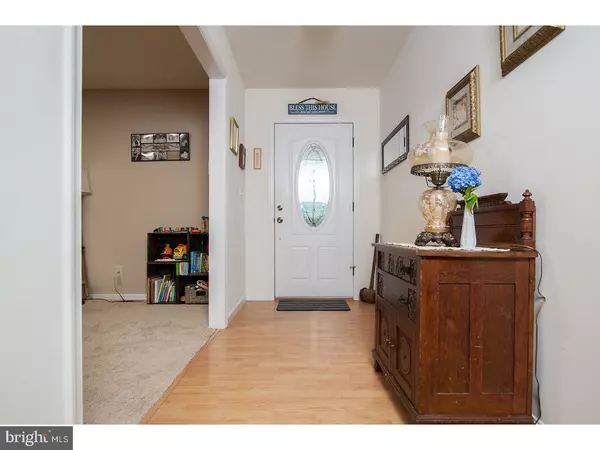For more information regarding the value of a property, please contact us for a free consultation.
10286 GREENTOP RD Lincoln, DE 19960
Want to know what your home might be worth? Contact us for a FREE valuation!

Our team is ready to help you sell your home for the highest possible price ASAP
Key Details
Sold Price $241,900
Property Type Single Family Home
Sub Type Detached
Listing Status Sold
Purchase Type For Sale
Square Footage 1,999 sqft
Price per Sqft $121
Subdivision None Available
MLS Listing ID 1003286135
Sold Date 05/10/18
Style Ranch/Rambler
Bedrooms 3
Full Baths 2
HOA Y/N N
Abv Grd Liv Area 1,999
Originating Board TREND
Year Built 2006
Annual Tax Amount $1,240
Tax Year 2017
Lot Size 1.110 Acres
Acres 1.11
Lot Dimensions 155X318
Property Description
Bring us an offer! This spacious Rancher, conveniently located within a few miles of the new Bayhealth Sussex Campus and in between the beaches & DAFB, this home is waiting for you! As you step into the foyer to the right you will notice the bright & spacious Living Room, which overlooks the charming front porch. The dining room flows into the open & airy kitchen where you will find well-crafted oak cabinetry, a pantry, and a breakfast bar. To the right of the kitchen you will find the laundry room which accesses your oversized two car garage with ample storage. This home includes 3 spacious bedrooms that all include walk in closets! The master suite features a large full master bath with a wonderful soaking tub! Last but not least, you will find the expansive backyard with a large composite deck and a custom built fireplace. This home provides plenty of relaxation, privacy & peace! Call us today to set up your private tour!
Location
State DE
County Sussex
Area Cedar Creek Hundred (31004)
Zoning A
Direction East
Rooms
Other Rooms Living Room, Dining Room, Primary Bedroom, Bedroom 2, Kitchen, Bedroom 1, Other
Interior
Interior Features Primary Bath(s), Ceiling Fan(s), Attic/House Fan, Breakfast Area
Hot Water Electric
Heating Electric, Forced Air
Cooling Central A/C
Flooring Wood, Fully Carpeted
Equipment Built-In Range, Dishwasher, Refrigerator, Built-In Microwave
Fireplace N
Appliance Built-In Range, Dishwasher, Refrigerator, Built-In Microwave
Heat Source Electric
Laundry Main Floor
Exterior
Exterior Feature Deck(s), Patio(s), Porch(es)
Parking Features Inside Access
Garage Spaces 5.0
Water Access N
Roof Type Shingle
Accessibility None
Porch Deck(s), Patio(s), Porch(es)
Attached Garage 2
Total Parking Spaces 5
Garage Y
Building
Lot Description Level, Front Yard, Rear Yard, SideYard(s)
Story 1
Foundation Concrete Perimeter
Sewer On Site Septic
Water Well
Architectural Style Ranch/Rambler
Level or Stories 1
Additional Building Above Grade
New Construction N
Others
Senior Community No
Tax ID 2-30-20.00-1.04
Ownership Fee Simple
Acceptable Financing Conventional, VA, FHA 203(b), USDA
Listing Terms Conventional, VA, FHA 203(b), USDA
Financing Conventional,VA,FHA 203(b),USDA
Read Less

Bought with Non Subscribing Member • Non Member Office



