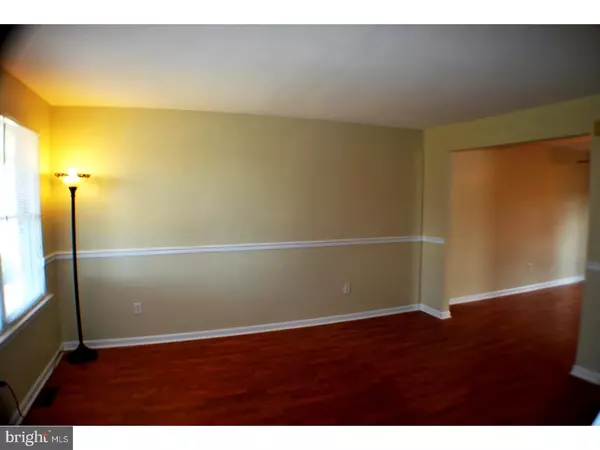For more information regarding the value of a property, please contact us for a free consultation.
316 SHIRLEY DR Harleysville, PA 19438
Want to know what your home might be worth? Contact us for a FREE valuation!

Our team is ready to help you sell your home for the highest possible price ASAP
Key Details
Sold Price $257,000
Property Type Townhouse
Sub Type Interior Row/Townhouse
Listing Status Sold
Purchase Type For Sale
Square Footage 1,450 sqft
Price per Sqft $177
Subdivision Harley Glen
MLS Listing ID 1000342682
Sold Date 05/09/18
Style Colonial
Bedrooms 3
Full Baths 1
Half Baths 1
HOA Y/N N
Abv Grd Liv Area 1,450
Originating Board TREND
Year Built 1980
Annual Tax Amount $4,613
Tax Year 2018
Lot Size 0.476 Acres
Acres 0.48
Lot Dimensions 218
Property Description
Big Home Bigger value !!!! Spacious Twin home situated on one of the lager lots in the Harley Glenn development. The first floor features a cozy Living room,formal dinning room, slider to a huge deck over looking the fenced rear yard. Large country kitchen with convenient breakfast nook and adjoining sitting area/dinning area Easy to care for laminate floors throughout the first floor. The second floor boast of a very nice size master bedroom with a huge walk in closet,two additional bedrooms both of a very comfortable size and a full hall bath with beautiful ceramic tile shower and flooring.There is also a very convenient second floor laundry . Full unfinished basement that works great for storage or hobbies. The home has a terrific fenced yard that is great for pets or gardening and a nice storage shed for the lawn tools.Many new improvements have recently been made such as new wall to wall carpets up the steps and entire second floor,freshly painted interior with nice neutral colors,new closet doors on the second floor,newer roof,and a new central air conditioning unit 1/1/2018, replacement windows through out the home. Go green and use the whoke hiuse fan to coll the house instead of running the air conditioner. Make this home yours for the summer. Owner will provide a one year home warranty.
Location
State PA
County Montgomery
Area Lower Salford Twp (10650)
Zoning R4
Rooms
Other Rooms Living Room, Dining Room, Primary Bedroom, Bedroom 2, Kitchen, Bedroom 1, Attic
Basement Full, Unfinished
Interior
Interior Features Attic/House Fan, Kitchen - Eat-In
Hot Water Natural Gas
Heating Gas, Forced Air, Energy Star Heating System
Cooling Central A/C
Flooring Fully Carpeted, Vinyl, Tile/Brick
Equipment Oven - Double, Dishwasher, Disposal
Fireplace N
Appliance Oven - Double, Dishwasher, Disposal
Heat Source Natural Gas
Laundry Upper Floor
Exterior
Exterior Feature Deck(s)
Garage Spaces 3.0
Water Access N
Roof Type Pitched,Shingle
Accessibility None
Porch Deck(s)
Attached Garage 1
Total Parking Spaces 3
Garage Y
Building
Lot Description Corner, Trees/Wooded, Front Yard, Rear Yard, SideYard(s)
Story 2
Foundation Concrete Perimeter
Sewer Public Sewer
Water Public
Architectural Style Colonial
Level or Stories 2
Additional Building Above Grade
New Construction N
Schools
School District Souderton Area
Others
Senior Community No
Tax ID 50-00-04083-052
Ownership Fee Simple
Acceptable Financing Conventional, VA, FHA 203(b), USDA
Listing Terms Conventional, VA, FHA 203(b), USDA
Financing Conventional,VA,FHA 203(b),USDA
Read Less

Bought with Scott F Irvin • RE/MAX Centre Realtors



