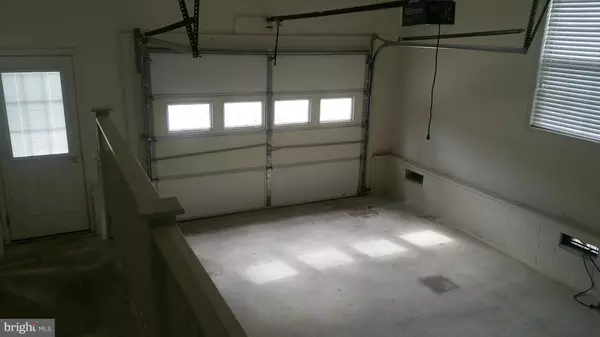For more information regarding the value of a property, please contact us for a free consultation.
11290 ANNABELLE DR Swan Point, MD 20645
Want to know what your home might be worth? Contact us for a FREE valuation!

Our team is ready to help you sell your home for the highest possible price ASAP
Key Details
Sold Price $244,000
Property Type Single Family Home
Sub Type Detached
Listing Status Sold
Purchase Type For Sale
Square Footage 1,912 sqft
Price per Sqft $127
Subdivision Swan Point Sub
MLS Listing ID 1000468787
Sold Date 06/03/16
Style Ranch/Rambler
Bedrooms 3
Full Baths 2
HOA Fees $18
HOA Y/N Y
Abv Grd Liv Area 1,912
Originating Board MRIS
Year Built 2004
Annual Tax Amount $3,151
Tax Year 2015
Lot Size 0.323 Acres
Acres 0.32
Property Description
Contemporary 1 level home in golf course community. Open floor plan, screened in porch, 2-car side load garage. Selling strictly as-is but shows well. Buyer responsible for verifying and obtaining all HOA documentation.
Location
State MD
County Charles
Zoning RM
Rooms
Main Level Bedrooms 3
Interior
Interior Features Combination Dining/Living, Primary Bath(s), Entry Level Bedroom, Floor Plan - Open
Hot Water Electric
Heating Heat Pump(s)
Cooling Heat Pump(s)
Equipment Washer/Dryer Hookups Only, Stove, Microwave
Fireplace N
Appliance Washer/Dryer Hookups Only, Stove, Microwave
Heat Source Electric
Exterior
Exterior Feature Porch(es), Screened
Garage Spaces 2.0
Amenities Available Basketball Courts, Bike Trail, Boat Ramp, Club House, Common Grounds, Golf Club, Jog/Walk Path, Marina/Marina Club, Picnic Area, Pier/Dock, Tot Lots/Playground
Waterfront Description None
View Y/N Y
Water Access Y
View Street
Roof Type Asphalt
Accessibility None
Porch Porch(es), Screened
Attached Garage 2
Total Parking Spaces 2
Garage Y
Private Pool N
Building
Story 1
Sewer Public Sewer
Water Public
Architectural Style Ranch/Rambler
Level or Stories 1
Additional Building Above Grade
New Construction N
Schools
Elementary Schools Dr. Thomas L. Higdon
Middle Schools Piccowaxen
High Schools La Plata
School District Charles County Public Schools
Others
Senior Community No
Tax ID 0905034302
Ownership Fee Simple
Special Listing Condition REO (Real Estate Owned)
Read Less

Bought with Mary J Chambers • RE/MAX 100



