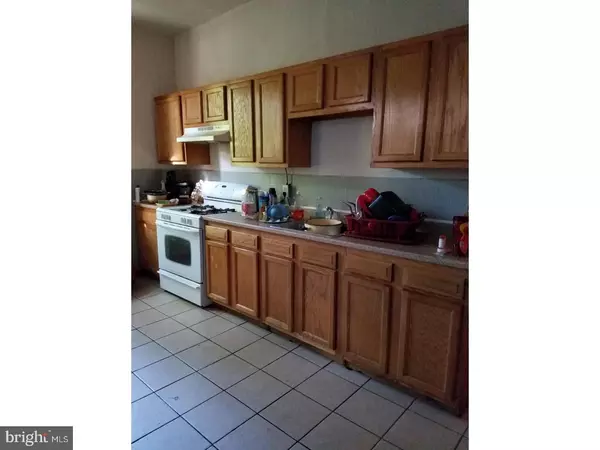For more information regarding the value of a property, please contact us for a free consultation.
5622 STOKES ST Philadelphia, PA 19144
Want to know what your home might be worth? Contact us for a FREE valuation!

Our team is ready to help you sell your home for the highest possible price ASAP
Key Details
Sold Price $75,000
Property Type Townhouse
Sub Type Interior Row/Townhouse
Listing Status Sold
Purchase Type For Sale
Square Footage 1,558 sqft
Price per Sqft $48
Subdivision Philadelphia (Northeast)
MLS Listing ID 1003521753
Sold Date 04/05/18
Style Colonial
Bedrooms 4
Full Baths 1
HOA Y/N N
Abv Grd Liv Area 1,558
Originating Board TREND
Year Built 1925
Annual Tax Amount $1,162
Tax Year 2017
Lot Size 1,194 Sqft
Acres 0.03
Lot Dimensions 16X77
Property Description
4 Bedrooms, 1 Bath house, tenant have lived 2 year, lease have been renewed in August. The rent is 1050.00/month, fully covered by Union Representative Network program. Hardwood floors, tile in the kitchen, fridge, stove. Washer and dryer placed at big, clean and dry basement. House Located few blocks of E.Chelten Ave. and Musgrave. Good condition, no repair needed. Good investment!
Location
State PA
County Philadelphia
Area 19144 (19144)
Zoning RSA5
Rooms
Other Rooms Living Room, Dining Room, Primary Bedroom, Bedroom 2, Bedroom 3, Kitchen, Family Room, Bedroom 1
Basement Full, Unfinished
Interior
Interior Features Kitchen - Eat-In
Hot Water Natural Gas
Heating Gas, Forced Air
Cooling Wall Unit
Flooring Wood
Fireplace N
Window Features Bay/Bow
Heat Source Natural Gas
Laundry Lower Floor
Exterior
Exterior Feature Porch(es)
Utilities Available Cable TV
Water Access N
Roof Type Flat
Accessibility None
Porch Porch(es)
Garage N
Building
Lot Description Rear Yard
Story 2
Sewer Public Sewer
Water Public
Architectural Style Colonial
Level or Stories 2
Additional Building Above Grade
New Construction N
Schools
School District The School District Of Philadelphia
Others
Senior Community No
Tax ID 122201100
Ownership Fee Simple
Read Less

Bought with Suvarna Varghese • Realty Mark Associates



