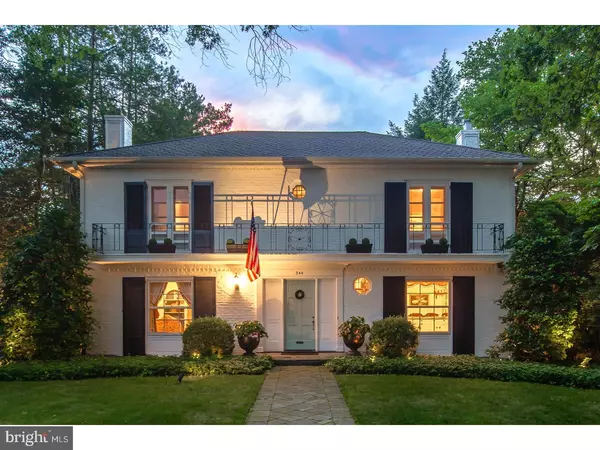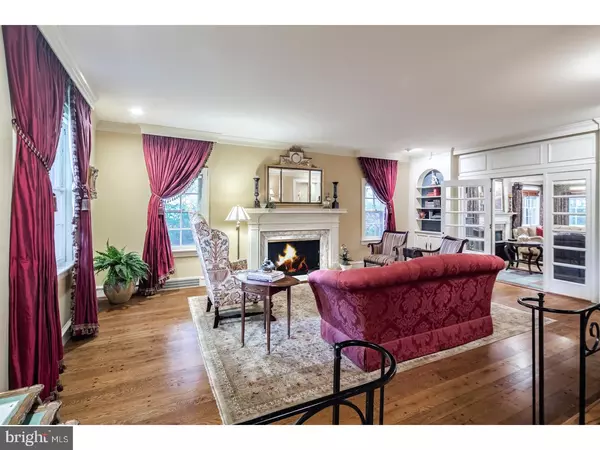For more information regarding the value of a property, please contact us for a free consultation.
344 CHEWS LANDING RD Haddonfield, NJ 08033
Want to know what your home might be worth? Contact us for a FREE valuation!

Our team is ready to help you sell your home for the highest possible price ASAP
Key Details
Sold Price $827,000
Property Type Single Family Home
Sub Type Detached
Listing Status Sold
Purchase Type For Sale
Square Footage 4,418 sqft
Price per Sqft $187
Subdivision Elizabeth Haddon
MLS Listing ID 1000346967
Sold Date 04/27/18
Style French
Bedrooms 4
Full Baths 3
Half Baths 2
HOA Y/N N
Abv Grd Liv Area 3,983
Originating Board TREND
Year Built 1929
Annual Tax Amount $24,975
Tax Year 2017
Lot Size 0.459 Acres
Acres 0.46
Lot Dimensions 100X200
Property Description
Situated on an oversized corner lot within the prestigious "Elizabeth Haddon" neighborhood of Historic Haddonfield, this European-inspired home exudes elegance and charm at every turn. Entering into the foyer, a striking curved staircase, gleaming pegged-oak floors, & deep moldings set a dramatic tone. Adjacent to the foyer, the sunken formal living room is graced with numerous windows dressed in custom silk draperies, gas log f.p., and original built-ins. Just beyond, is the expansive family room. Wrapped in windows and graced with exposed brick, a second gas log fireplace, slate floor, and a beamed ceiling, this space is ideal for casual entertaining. Whether hosting a holiday dinner for twenty, or an intimate evening for two, the formal dining room can accommodate. The adjoining Gallery is currently utilized as an overflow space; a location for pre-dinner drinks and hors d'oeuvres. However, this versatile area could easily be used as a study, sitting room, wine room, etc. The options are endless. The remodeled kitchen is sure to please even the fussiest of chefs with it's abundance of custom, inset cabinetry, custom backsplash, Dacor double oven & six burner cooktop, Sub Zero ref.,& Bosch dishwasher. A spacious breakfast area offers additional serving and storage space via the butler's pantry, as well as access to a charming courtyard garden. The adjoining mud room functions as a "drop zone" between the garage and kitchen - a much appreciated feature. Reminiscent of a five star hotel, the master suite boasts a luxurious bath w/whirlpool tub, separate shower, along with a marble topped dual vanity. A sitting area and room size W.I.C w/organizers complete this decadent space. The princess suite is replete with a remodeled en-suite bath, large walk-in closet & access to the balcony. Bedrooms 3&4 are serviced by another remodeled full bath. An additional 435 sqft of finished space is found in the basement, which offers an unusually high ceiling, powder room, newer carpeting, and a large laundry area. Additional storage space, work shop, and a walk-up to the garage are found here also. The location is second to none;just a short walk to Downtown Haddonfield with its wonderful collection of boutiques, restaurants, and the PATCO High-Speed Line to Philadelphia. The renowned Haddonfield School District is an additional plus. Be sure to click on the Virtual tour link to view the 3D Matterport Tour. Welcome Home
Location
State NJ
County Camden
Area Haddonfield Boro (20417)
Zoning RES
Rooms
Other Rooms Living Room, Dining Room, Primary Bedroom, Bedroom 2, Bedroom 3, Kitchen, Family Room, Foyer, Breakfast Room, Bedroom 1, Laundry, Mud Room, Other, Attic
Basement Full, Outside Entrance, Fully Finished
Interior
Interior Features Primary Bath(s), Butlers Pantry, Ceiling Fan(s), Exposed Beams, Stall Shower, Kitchen - Eat-In
Hot Water Natural Gas
Heating Forced Air
Cooling Central A/C
Flooring Wood, Fully Carpeted, Tile/Brick
Fireplaces Number 2
Fireplaces Type Brick, Marble
Equipment Cooktop, Oven - Wall, Oven - Double, Oven - Self Cleaning, Commercial Range, Dishwasher, Refrigerator, Disposal, Energy Efficient Appliances
Fireplace Y
Window Features Energy Efficient,Replacement
Appliance Cooktop, Oven - Wall, Oven - Double, Oven - Self Cleaning, Commercial Range, Dishwasher, Refrigerator, Disposal, Energy Efficient Appliances
Heat Source Natural Gas
Laundry Basement
Exterior
Exterior Feature Patio(s)
Parking Features Inside Access, Garage Door Opener, Oversized
Garage Spaces 5.0
Utilities Available Cable TV
Water Access N
Accessibility None
Porch Patio(s)
Attached Garage 2
Total Parking Spaces 5
Garage Y
Building
Lot Description Corner, Front Yard, Rear Yard, SideYard(s)
Story 2
Sewer Public Sewer
Water Public
Architectural Style French
Level or Stories 2
Additional Building Above Grade, Below Grade
Structure Type 9'+ Ceilings
New Construction N
Schools
Elementary Schools Elizabeth Haddon
Middle Schools Haddonfield
High Schools Haddonfield Memorial
School District Haddonfield Borough Public Schools
Others
Senior Community No
Tax ID 17-00079 03-00008 01
Ownership Fee Simple
Security Features Security System
Acceptable Financing Conventional
Listing Terms Conventional
Financing Conventional
Read Less

Bought with Andrew D Kanicki • BHHS Fox & Roach-Mt Laurel



