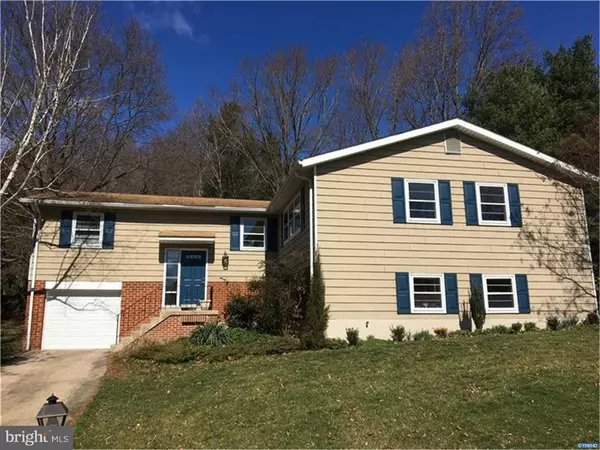For more information regarding the value of a property, please contact us for a free consultation.
5907 STONE PINE RD Wilmington, DE 19808
Want to know what your home might be worth? Contact us for a FREE valuation!

Our team is ready to help you sell your home for the highest possible price ASAP
Key Details
Sold Price $309,000
Property Type Single Family Home
Sub Type Detached
Listing Status Sold
Purchase Type For Sale
Subdivision The Pines
MLS Listing ID 1000233758
Sold Date 04/27/18
Style Ranch/Rambler,Raised Ranch/Rambler
Bedrooms 4
Full Baths 2
Half Baths 1
HOA Y/N N
Originating Board TREND
Year Built 1973
Annual Tax Amount $2,498
Tax Year 2017
Lot Size 0.370 Acres
Acres 0.37
Lot Dimensions 84 X 185
Property Description
This is the one! You'll love this beautifully updated and maintained raised ranch ideally located in Pike Creek in the Red Clay School District. This 4-5 bedroom home features an abundance of living space, multiple uses for rooms, and a wonderful flow throughout. Upon entering the welcoming tile foyer, you'll appreciate the open floor plan, hardwoods, and natural light. The beautiful renovated kitchen features gorgeous cabinetry, tile backsplash, stainless appliances, granite countertops, a large island, and is open to the family room for a spacious inviting gathering space. Adjacent to the kitchen is a lovely dining room with hardwoods and sliders to a fabulous renovated sunroom with tile flooring and walls of windows for tranquil views. The living room is huge and features custom chair railing and hardwood flooring that flows into the hallways and dining room. Completing the upper level are four nicely sized bedrooms with ample closets, a charming half bath, and a beautiful renovated full bath. The finished lower level includes another full bath, a large multi-purpose room, and another bedroom, and this level could work well as an in-law suite or home office. The entire house has been freshly painted and all carpet is brand new. And there's more! The exterior is nicely landscaped and the backyard is a wonderful place to relax or entertain with its large stone patio, privacy, and lovely surrounding land. All this in a great location convenient to shopping, schools, employers, and recreation areas. This house has been a special home for many years and it's ready for its next lucky new owner. Call to tour today!
Location
State DE
County New Castle
Area Elsmere/Newport/Pike Creek (30903)
Zoning NC6.5
Rooms
Other Rooms Living Room, Dining Room, Primary Bedroom, Bedroom 2, Bedroom 3, Kitchen, Family Room, Bedroom 1, Laundry, Other, Attic
Basement Full
Interior
Interior Features Kitchen - Island, Ceiling Fan(s), Breakfast Area
Hot Water Electric
Heating Oil, Forced Air
Cooling Central A/C
Flooring Wood, Fully Carpeted, Tile/Brick
Equipment Built-In Range, Dishwasher, Refrigerator, Disposal
Fireplace N
Appliance Built-In Range, Dishwasher, Refrigerator, Disposal
Heat Source Oil
Laundry Lower Floor
Exterior
Exterior Feature Patio(s)
Garage Spaces 4.0
Utilities Available Cable TV
Water Access N
Roof Type Pitched,Shingle
Accessibility None
Porch Patio(s)
Attached Garage 1
Total Parking Spaces 4
Garage Y
Building
Lot Description Sloping
Foundation Brick/Mortar
Sewer Public Sewer
Water Public
Architectural Style Ranch/Rambler, Raised Ranch/Rambler
New Construction N
Schools
Elementary Schools Linden Hill
Middle Schools Skyline
High Schools John Dickinson
School District Red Clay Consolidated
Others
Senior Community No
Tax ID 08-036.10-024
Ownership Fee Simple
Acceptable Financing Conventional, VA, FHA 203(b)
Listing Terms Conventional, VA, FHA 203(b)
Financing Conventional,VA,FHA 203(b)
Read Less

Bought with Phillip C Hibbard • Empower Real Estate, LLC



