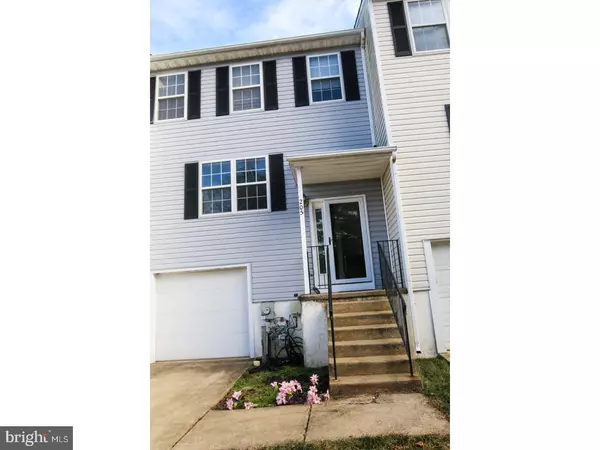For more information regarding the value of a property, please contact us for a free consultation.
205 CANNONS WAY Newark, DE 19713
Want to know what your home might be worth? Contact us for a FREE valuation!

Our team is ready to help you sell your home for the highest possible price ASAP
Key Details
Sold Price $204,600
Property Type Townhouse
Sub Type Interior Row/Townhouse
Listing Status Sold
Purchase Type For Sale
Square Footage 1,250 sqft
Price per Sqft $163
Subdivision Cannons Gate
MLS Listing ID 1004466659
Sold Date 04/26/18
Style Colonial
Bedrooms 3
Full Baths 3
Half Baths 1
HOA Y/N N
Abv Grd Liv Area 1,250
Originating Board TREND
Year Built 2000
Annual Tax Amount $1,933
Tax Year 2017
Lot Size 2,614 Sqft
Acres 0.06
Property Description
***** BANK APPROVED PRICE 210K! AVAILABLE NOW*****You will love this captivating three story 3 bedroom 3 bath town home in the popular community of Cannons Gate. Property offers privacy, security & easy living located in the city of Newark and is just a short walk from the University of Delaware. Enjoy your breakfast every morning in a large eat in kitchen with light oak laminate flooring, oak cabinets and extended counter space while enjoying unspoiled views of your fenced backyard listening to birds chirping on your walk out balcony/deck. 8-ft ceilings encompass the property throughout, Full finished Walk out basement with custom tile flooring, a cozy vent-free gas fireplace and a full-bath which includes a heat lamp and a Kohler whirlpool bath tub. Master bathroom includes a stand up shower within the Master bedroom in addition to 2 separate 7 x 5 walk-in closets. Epoxy sealed garage, which includes a newer refrigerator and additional space for tools and storage. New front and storm door, Basement level laundry, Exterior lighting, newer microwave, newer dishwasher, newer living room carpet. A very easy home to live in and to maintain. You have to see this Property!! Add this property to your property tour!
Location
State DE
County New Castle
Area Newark/Glasgow (30905)
Zoning 18RR
Rooms
Other Rooms Living Room, Primary Bedroom, Bedroom 2, Kitchen, Family Room, Bedroom 1
Basement Full, Fully Finished
Interior
Interior Features Primary Bath(s), Kitchen - Island, Ceiling Fan(s), WhirlPool/HotTub, Kitchen - Eat-In
Hot Water Electric
Heating Gas, Forced Air
Cooling Central A/C
Flooring Wood, Tile/Brick
Fireplaces Number 1
Fireplaces Type Gas/Propane
Equipment Oven - Self Cleaning, Disposal
Fireplace Y
Appliance Oven - Self Cleaning, Disposal
Heat Source Natural Gas
Laundry Lower Floor
Exterior
Exterior Feature Deck(s), Patio(s)
Garage Spaces 3.0
Fence Other
Water Access N
Roof Type Pitched,Shingle
Accessibility None
Porch Deck(s), Patio(s)
Attached Garage 1
Total Parking Spaces 3
Garage Y
Building
Lot Description Level, Front Yard, Rear Yard
Story 2
Foundation Concrete Perimeter
Sewer Public Sewer
Water Public
Architectural Style Colonial
Level or Stories 2
Additional Building Above Grade, Shed
New Construction N
Schools
School District Christina
Others
HOA Fee Include Snow Removal,Trash
Senior Community No
Tax ID 18-044.00-197
Ownership Fee Simple
Acceptable Financing Conventional, VA, FHA 203(b)
Listing Terms Conventional, VA, FHA 203(b)
Financing Conventional,VA,FHA 203(b)
Special Listing Condition Short Sale
Read Less

Bought with Katina Geralis • EXP Realty, LLC



