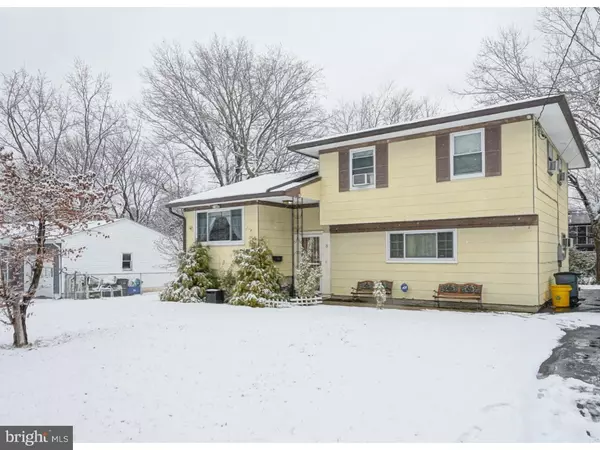For more information regarding the value of a property, please contact us for a free consultation.
8 BITTERSWEET RD Ewing, NJ 08638
Want to know what your home might be worth? Contact us for a FREE valuation!

Our team is ready to help you sell your home for the highest possible price ASAP
Key Details
Sold Price $175,000
Property Type Single Family Home
Sub Type Detached
Listing Status Sold
Purchase Type For Sale
Square Footage 1,610 sqft
Price per Sqft $108
Subdivision Sherbrooke Manor
MLS Listing ID 1004551693
Sold Date 04/24/18
Style Colonial,Split Level
Bedrooms 3
Full Baths 2
HOA Y/N N
Abv Grd Liv Area 1,610
Originating Board TREND
Year Built 1960
Annual Tax Amount $6,400
Tax Year 2017
Lot Size 0.285 Acres
Acres 0.29
Lot Dimensions 80X155
Property Description
Move right into this centrally located home in Ewing. Live here and you'll be just 10 miles from the state capital building, 5 miles from Capital Health Center, 3 miles from Rider University, 2 miles from The College of NJ and even closer to shops and restaurants. Located in a quiet community, this inviting home offers 3 bedrooms with hardwood floors, 2 updated full bathrooms, kitchen with newer appliances, spacious family room with entry to the enclosed porch, a large deck for entertaining, and finished basement for extra living space. Living and Dining rooms have hardwood floors under the carpet waiting for their reveal. Make an appointment today to see this home!
Location
State NJ
County Mercer
Area Ewing Twp (21102)
Zoning R-2
Rooms
Other Rooms Living Room, Dining Room, Primary Bedroom, Bedroom 2, Kitchen, Family Room, Bedroom 1, Laundry, Other, Attic
Basement Partial, Fully Finished
Interior
Interior Features Dining Area
Hot Water Natural Gas
Heating Gas
Cooling Wall Unit
Flooring Wood, Fully Carpeted, Tile/Brick
Equipment Cooktop, Oven - Wall
Fireplace N
Appliance Cooktop, Oven - Wall
Heat Source Natural Gas
Laundry Basement
Exterior
Exterior Feature Deck(s), Patio(s)
Garage Spaces 3.0
Water Access N
Roof Type Shingle
Accessibility None
Porch Deck(s), Patio(s)
Total Parking Spaces 3
Garage N
Building
Lot Description Level
Story Other
Sewer Public Sewer
Water Public
Architectural Style Colonial, Split Level
Level or Stories Other
Additional Building Above Grade, Shed
New Construction N
Schools
Elementary Schools Wl Antheil
Middle Schools Gilmore J Fisher
High Schools Ewing
School District Ewing Township Public Schools
Others
Senior Community No
Tax ID 02-00525-00004
Ownership Fee Simple
Acceptable Financing Conventional, VA, FHA 203(k), FHA 203(b)
Listing Terms Conventional, VA, FHA 203(k), FHA 203(b)
Financing Conventional,VA,FHA 203(k),FHA 203(b)
Read Less

Bought with Steve J Dziegielewski • Home Ex Realty



