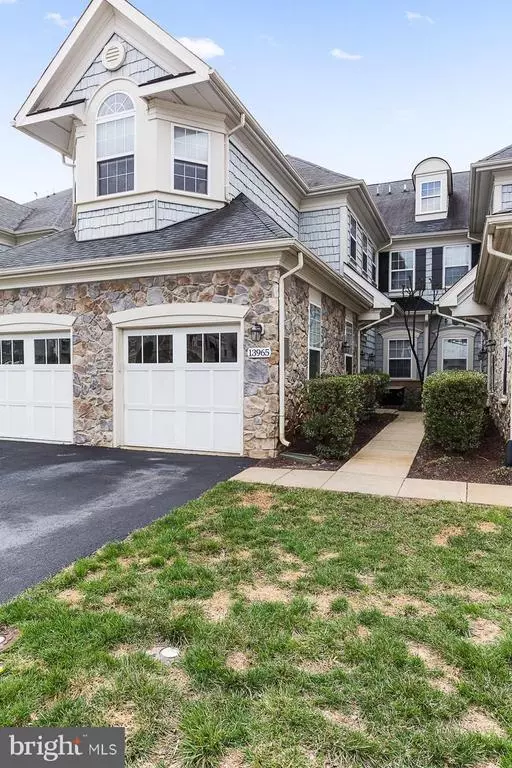For more information regarding the value of a property, please contact us for a free consultation.
13965 GULLANE DR #123 Woodbridge, VA 22191
Want to know what your home might be worth? Contact us for a FREE valuation!

Our team is ready to help you sell your home for the highest possible price ASAP
Key Details
Sold Price $378,000
Property Type Condo
Sub Type Condo/Co-op
Listing Status Sold
Purchase Type For Sale
Square Footage 2,181 sqft
Price per Sqft $173
Subdivision Belmont Bay
MLS Listing ID 1000233128
Sold Date 04/16/18
Style Colonial
Bedrooms 5
Full Baths 3
Condo Fees $285/mo
HOA Fees $65/mo
HOA Y/N Y
Abv Grd Liv Area 2,181
Originating Board MRIS
Year Built 2005
Annual Tax Amount $4,663
Tax Year 2017
Property Description
STUNNING 3 LVL 2500+ SQFT LUXURY TOP FLOOR UNIT*SPACIOUS GOURMET KIT W/ SS APPL, BREAKFAST BAR & NOOK*LARGE MSTR SUITE W/VAULT CEIL & DELUXE MASTER BTH*COZY FAM RM W/FIREPLACE & SLIDER TO PRIVATE DECK*5TH BED/LOFT W/PRIVATE BATH*WALK OR BIKE TO MARINA ON THE OCCOQUAN*BEAUTIFUL WATERFRONT BELMONT BAY COMMUNITY*BACKS UP TO TREES, COMMON AREA & JOGGING/WALK TRAIL*CLOSE TO VRE, COMMUTER LOTS AND I-95.
Location
State VA
County Prince William
Zoning PMD
Interior
Interior Features Kitchen - Eat-In, Breakfast Area, Family Room Off Kitchen, Kitchen - Gourmet, Dining Area, Primary Bath(s), Window Treatments, Chair Railings, Floor Plan - Open
Hot Water Natural Gas
Heating Forced Air
Cooling Central A/C
Fireplaces Number 1
Fireplaces Type Mantel(s)
Equipment Dishwasher, Disposal, Microwave, Refrigerator, Dryer, Oven/Range - Electric, Washer
Fireplace Y
Appliance Dishwasher, Disposal, Microwave, Refrigerator, Dryer, Oven/Range - Electric, Washer
Heat Source Natural Gas
Exterior
Exterior Feature Deck(s)
Parking Features Garage Door Opener
Garage Spaces 1.0
Community Features Commercial Vehicles Prohibited, Parking, Pets - Allowed
Amenities Available Common Grounds, Pool - Outdoor, Tennis Courts, Tot Lots/Playground, Jog/Walk Path, Marina/Marina Club
View Y/N Y
Water Access N
View Trees/Woods
Accessibility Grab Bars Mod
Porch Deck(s)
Attached Garage 1
Total Parking Spaces 1
Garage Y
Private Pool N
Building
Lot Description Backs to Trees, Backs - Open Common Area, Landscaping, Premium
Story 3+
Unit Features Garden 1 - 4 Floors
Sewer Public Sewer
Water Public
Architectural Style Colonial
Level or Stories 3+
Additional Building Above Grade
Structure Type Vaulted Ceilings
New Construction N
Schools
School District Prince William County Public Schools
Others
HOA Fee Include Ext Bldg Maint,Insurance,Pool(s),Reserve Funds,Snow Removal
Senior Community No
Tax ID 243488
Ownership Condominium
Security Features Electric Alarm
Special Listing Condition Standard
Read Less

Bought with Sarah L Gallup • Move4Free Realty, LLC



