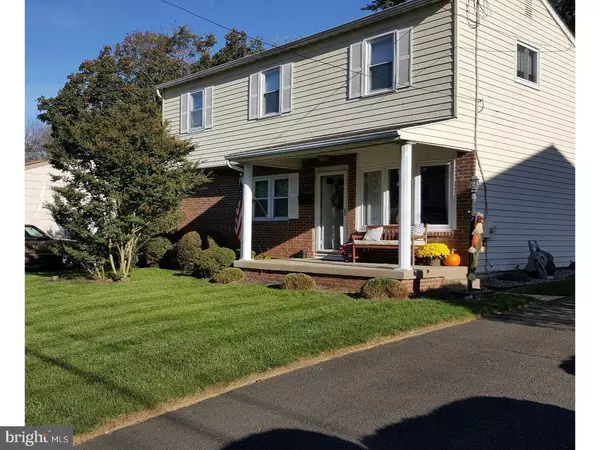For more information regarding the value of a property, please contact us for a free consultation.
1613 CRESTVIEW AVE Willow Grove, PA 19090
Want to know what your home might be worth? Contact us for a FREE valuation!

Our team is ready to help you sell your home for the highest possible price ASAP
Key Details
Sold Price $309,000
Property Type Single Family Home
Sub Type Detached
Listing Status Sold
Purchase Type For Sale
Square Footage 1,696 sqft
Price per Sqft $182
Subdivision Abington
MLS Listing ID 1000129688
Sold Date 04/13/18
Style Colonial,Traditional
Bedrooms 3
Full Baths 1
Half Baths 1
HOA Y/N N
Abv Grd Liv Area 1,696
Originating Board TREND
Year Built 1969
Annual Tax Amount $5,048
Tax Year 2018
Lot Size 8,022 Sqft
Acres 0.18
Lot Dimensions 62
Property Description
Look no further! This is the one! This exquisite expanded 2-story Colonial on a great block is in absolutely Move in Condition! You won't find a finer home offering so much! A lovely covered patio protects you from the elements as you approach the front door! A Large Living room with Bow window and gleaming H/W Floors, the Breakfast room adjoins the Living Rm also with H/W Flrs, A Beautiful (Recently Upgraded)kitchen with loads of Cabinets, Granite counters, Breakfast Bar, C/T Flr, D/W, Disp., Gas range, and recessed and Pendant lighting, Step down to a formal Dining Room with recessed lighting, laminate floor and Atrium door to EP Henry Style rear patio, Main Floor Family Room with W/W Carpeting, Built-in Bookcase, Atrium door to rear patio and a gas line ready for that Gas F/P you always wanted, There is also a Powder Room on the Mn Flr with newer vanity. The Second Floor offers an updated C/T Bath with Newer Vanity, Big M. Bedroom with 2 closets and 2 additional Bedrooms all with gleaming H/W Floors. The Basement is Whistle clean! There is a large fenced rear yard (Part newer Vinyl fencing) with a storage Shed. New Main Roof installed in 2016, Garage roof approx 9 years old, New Hi-Efficiency Heating System installed in 2011, Insulated Glass windows, 6 Panel doors, Low maintenance exterior, 1 car Det Gar with its own electric panel and Gar door opener. Nicely landscaped yard with recent addition of rock garden along driveway. This stunningly Beautiful Home is ready for you!
Location
State PA
County Montgomery
Area Abington Twp (10630)
Zoning H
Rooms
Other Rooms Living Room, Dining Room, Primary Bedroom, Bedroom 2, Kitchen, Family Room, Bedroom 1, Other
Basement Full, Unfinished
Interior
Interior Features Kitchen - Island, Ceiling Fan(s), Kitchen - Eat-In
Hot Water Natural Gas
Heating Gas, Forced Air
Cooling Central A/C
Flooring Wood, Fully Carpeted, Tile/Brick
Equipment Built-In Range, Dishwasher, Disposal
Fireplace N
Window Features Bay/Bow,Energy Efficient,Replacement
Appliance Built-In Range, Dishwasher, Disposal
Heat Source Natural Gas
Laundry Basement
Exterior
Exterior Feature Patio(s), Porch(es)
Parking Features Garage Door Opener
Garage Spaces 4.0
Fence Other
Utilities Available Cable TV
Water Access N
Roof Type Shingle
Accessibility None
Porch Patio(s), Porch(es)
Total Parking Spaces 4
Garage Y
Building
Lot Description Irregular, Level, Open, Front Yard, Rear Yard, SideYard(s)
Story 2
Foundation Brick/Mortar
Sewer Public Sewer
Water Public
Architectural Style Colonial, Traditional
Level or Stories 2
Additional Building Above Grade
New Construction N
Schools
School District Abington
Others
Senior Community No
Tax ID 30-00-11140-008
Ownership Fee Simple
Acceptable Financing Conventional, VA, FHA 203(b)
Listing Terms Conventional, VA, FHA 203(b)
Financing Conventional,VA,FHA 203(b)
Read Less

Bought with Michelle Ashley • KW Philly



