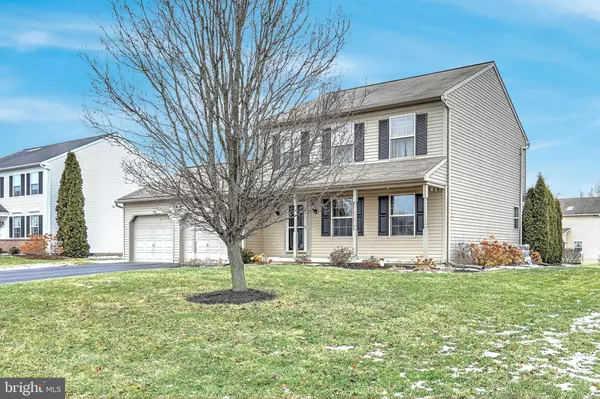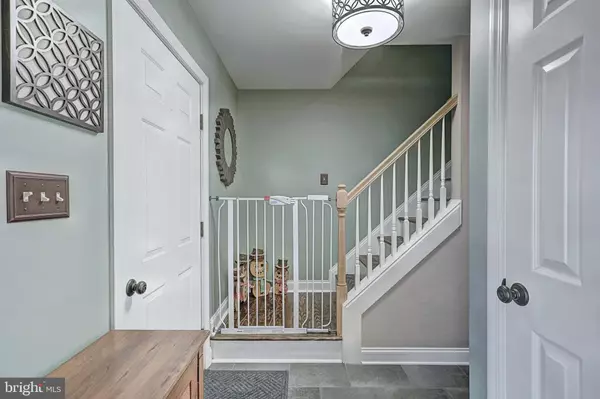For more information regarding the value of a property, please contact us for a free consultation.
3089 BITTERNUT BLVD York, PA 17404
Want to know what your home might be worth? Contact us for a FREE valuation!

Our team is ready to help you sell your home for the highest possible price ASAP
Key Details
Sold Price $209,900
Property Type Single Family Home
Sub Type Detached
Listing Status Sold
Purchase Type For Sale
Square Footage 1,798 sqft
Price per Sqft $116
Subdivision Country Club Manor
MLS Listing ID 1000106096
Sold Date 04/12/18
Style Colonial
Bedrooms 3
Full Baths 1
Half Baths 1
HOA Y/N N
Abv Grd Liv Area 1,248
Originating Board BRIGHT
Year Built 2004
Annual Tax Amount $3,547
Tax Year 2017
Lot Size 10,001 Sqft
Acres 0.23
Lot Dimensions 80x115x80x116
Property Description
The perfect place to call home! Nothing to do but move right in to this delightful home in Central Schools. Beautiful amenities including upgraded flooring, gorgeous granite kitchen with stainless steel appliances, finished lower level with "L" shaped family room featuring carpeted TV area and additional ceramic tile section for play, crafts or whatever space. Great backyard sporting a stamped concrete patio, shed and plenty of room for play. Home was originally built by EGStoltzfus Homes. Quick commute to major arteries, so perfect for commuters of all areas.
Location
State PA
County York
Area Manchester Twp (15236)
Zoning RESIDENTIAL
Rooms
Other Rooms Living Room, Primary Bedroom, Bedroom 2, Bedroom 3, Kitchen, Family Room, Foyer, Laundry, Bathroom 1
Basement Partially Finished, Sump Pump, Interior Access, Heated, Space For Rooms, Drainage System
Interior
Interior Features Carpet, Ceiling Fan(s), Kitchen - Country, Upgraded Countertops, Wainscotting, Floor Plan - Traditional, Combination Kitchen/Dining, Chair Railings, Bar
Hot Water Tankless
Heating Forced Air
Cooling Central A/C
Flooring Carpet, Ceramic Tile, Hardwood
Equipment Built-In Microwave, Dishwasher, Disposal, Dryer - Gas, Oven/Range - Gas, Refrigerator, Stainless Steel Appliances, Washer, Water Heater - Tankless
Fireplace N
Window Features Vinyl Clad
Appliance Built-In Microwave, Dishwasher, Disposal, Dryer - Gas, Oven/Range - Gas, Refrigerator, Stainless Steel Appliances, Washer, Water Heater - Tankless
Heat Source Natural Gas
Laundry Basement, Dryer In Unit, Washer In Unit
Exterior
Exterior Feature Patio(s), Porch(es)
Utilities Available Cable TV, DSL Available, Electric Available, Natural Gas Available, Phone Available
Water Access N
Roof Type Asphalt,Shingle
Street Surface Black Top,Paved
Accessibility Doors - Swing In
Porch Patio(s), Porch(es)
Road Frontage Boro/Township
Garage N
Building
Lot Description Level
Story 3
Foundation Block
Sewer Public Sewer
Water Public
Architectural Style Colonial
Level or Stories 2
Additional Building Above Grade, Below Grade
Structure Type Block Walls,Dry Wall
New Construction N
Schools
Elementary Schools Roundtown
Middle Schools Central York
High Schools Central York
School District Central York
Others
Tax ID 36-000-36-0086-00-00000
Ownership Fee Simple
SqFt Source Assessor
Security Features Smoke Detector
Acceptable Financing Conventional, Cash, FHA, VA, USDA
Horse Property N
Listing Terms Conventional, Cash, FHA, VA, USDA
Financing Conventional,Cash,FHA,VA,USDA
Special Listing Condition Standard
Read Less

Bought with JENNIFER HOLLISTER • Joy Daniels Real Estate Group, Ltd 2



