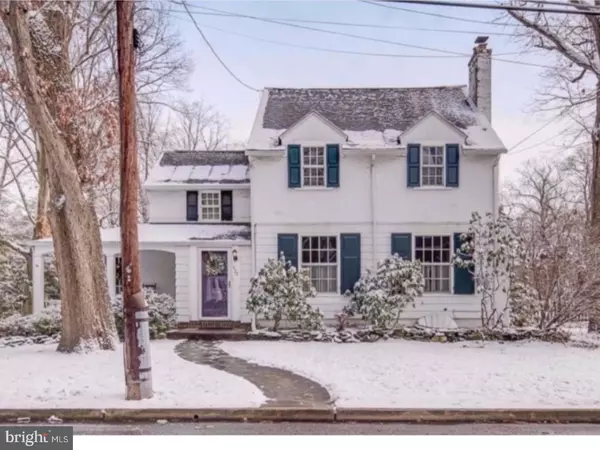For more information regarding the value of a property, please contact us for a free consultation.
420 ELM AVE Haddonfield, NJ 08033
Want to know what your home might be worth? Contact us for a FREE valuation!

Our team is ready to help you sell your home for the highest possible price ASAP
Key Details
Sold Price $460,000
Property Type Single Family Home
Sub Type Detached
Listing Status Sold
Purchase Type For Sale
Square Footage 1,416 sqft
Price per Sqft $324
Subdivision Elizabeth Haddon
MLS Listing ID 1004504779
Sold Date 04/06/18
Style Colonial
Bedrooms 3
Full Baths 1
Half Baths 1
HOA Y/N N
Abv Grd Liv Area 1,416
Originating Board TREND
Year Built 1936
Annual Tax Amount $12,684
Tax Year 2017
Lot Size 7,500 Sqft
Acres 0.17
Lot Dimensions 50X150
Property Description
This classic Haddonfield home located two picturesque blocks from the beloved 'Lizzie Haddon' Elementary School is a must see. Set on a corner lot, this brick and frame home has the feel of an older house with modern updates. A flagstone open porch greets visitors who enter to a warm vestibule accented by Tiffany-style light fixture, hardwood floors, bright paneled glass doors and cheerfully painted walls. The large living, room filled with light, is highlighted by a wood-burning fireplace with brick threshold and a large mantle. It is flanked by solid wood built-ins as well. The living room is open to the dining room where a large built-in breakfront serves as a classic storage and display area. The Tiffany-style lighting theme is repeated in the dining room with glass pendant chandelier. The kitchen features stainless steel appliances: refrigerator, built-in microwave, and range. The cabinets are solid wood with glass. A convenient powder room with pedestal sink and exit to backyard bistro seating area are just off the kitchen area. Three bedrooms, a full bath, and a walk-up attic grace the upper levels of the home where original paneled doors and hardwood floors run throughout. The unfinished attic space is perfect for storage or could be finished for the perfect office for the stay at home professional. The full bath features porcelain basket weave tile floors, wall and shower surround ceramic tile with tub and vanity. The finished basement houses the laundry room and also has a great recreation room or teen hang out. The outdoor yard area is amenable to a basketball hoop and sitting areas with trellis accents. The long driveway leads to the attached one car garage. This is the one home you don't want to miss!
Location
State NJ
County Camden
Area Haddonfield Boro (20417)
Zoning R3
Rooms
Other Rooms Living Room, Dining Room, Primary Bedroom, Bedroom 2, Kitchen, Bedroom 1, Other, Attic
Basement Full
Interior
Hot Water Natural Gas
Heating Gas, Forced Air
Cooling Central A/C
Flooring Wood
Fireplaces Number 1
Fireplaces Type Brick
Fireplace Y
Window Features Energy Efficient
Heat Source Natural Gas
Laundry Basement
Exterior
Garage Spaces 4.0
Fence Other
Water Access N
Roof Type Shingle
Accessibility None
Total Parking Spaces 4
Garage N
Building
Lot Description Corner
Story 2
Sewer Public Sewer
Water Public
Architectural Style Colonial
Level or Stories 2
Additional Building Above Grade
New Construction N
Schools
Elementary Schools Elizabeth Haddon
Middle Schools Haddonfield
High Schools Haddonfield Memorial
School District Haddonfield Borough Public Schools
Others
Senior Community No
Tax ID 17-00101-00001
Ownership Fee Simple
Acceptable Financing Conventional, VA, FHA 203(b)
Listing Terms Conventional, VA, FHA 203(b)
Financing Conventional,VA,FHA 203(b)
Read Less

Bought with Margaret Ward • Lenny Vermaat & Leonard Inc. Realtors Inc



