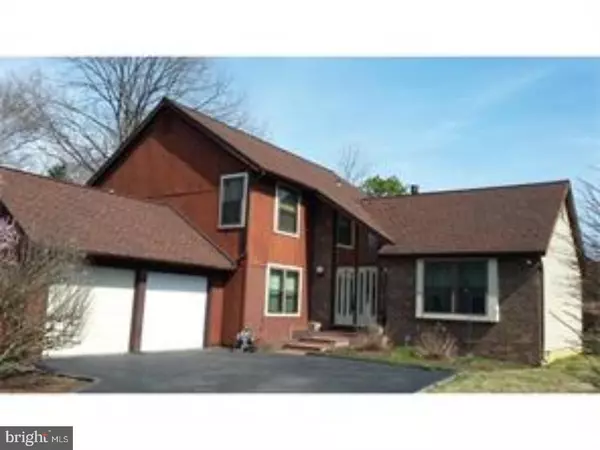For more information regarding the value of a property, please contact us for a free consultation.
7 FOXMORE CT Marlton, NJ 08053
Want to know what your home might be worth? Contact us for a FREE valuation!

Our team is ready to help you sell your home for the highest possible price ASAP
Key Details
Sold Price $287,000
Property Type Single Family Home
Sub Type Detached
Listing Status Sold
Purchase Type For Sale
Square Footage 2,423 sqft
Price per Sqft $118
Subdivision Kings Grant
MLS Listing ID 1000152620
Sold Date 07/06/18
Style Colonial
Bedrooms 3
Full Baths 2
Half Baths 1
HOA Y/N N
Abv Grd Liv Area 2,423
Originating Board TREND
Year Built 1983
Annual Tax Amount $8,920
Tax Year 2017
Lot Size 0.330 Acres
Acres 0.33
Lot Dimensions .33/14,375
Property Description
Location, Location, Location ! Lovely 3 bedroom, 2.5 Bath located in Kings Grant section of Marlton.. Home is very well maintained, and ready to move in. Well built colonial, property is situated at the end of a cul-de-sac, surrounded by greenery and a home that is in immaculate condition. The back yard is a great place to relax with great view at the lake and the paver patio is the perfect place for your outdoor furniture. You'll find freshly painted walls and fun Room with brick fireplace. Upstairs there are 3 spacious bedrooms plus 2 full bath rooms. The home includes a security system, newer garage doors plenty of storage space, storage shed, vinyl replacement windows newer heater and A/C unit. Highly rated schools, close to major routes for the commuter. Kings Grant offers hiking/biking trails, pool, tennis, lakes, basketball cts, clubhouse. Close to Philadelphia and the shore points. Being all offers!
Location
State NJ
County Burlington
Area Evesham Twp (20313)
Zoning RD-1
Rooms
Other Rooms Living Room, Dining Room, Primary Bedroom, Bedroom 2, Kitchen, Family Room, Bedroom 1, Laundry, Attic
Basement Unfinished
Interior
Interior Features Primary Bath(s), Kitchen - Eat-In
Hot Water Natural Gas
Heating Gas, Hot Water
Cooling Central A/C
Flooring Fully Carpeted
Fireplaces Number 1
Fireplaces Type Brick
Fireplace Y
Heat Source Natural Gas
Laundry Main Floor
Exterior
Exterior Feature Patio(s)
Garage Spaces 4.0
Water Access N
Roof Type Shingle
Accessibility None
Porch Patio(s)
Total Parking Spaces 4
Garage N
Building
Story 2
Foundation Concrete Perimeter, Crawl Space
Sewer Public Sewer
Water Public
Architectural Style Colonial
Level or Stories 2
Additional Building Above Grade
New Construction N
Schools
High Schools Lenape
School District Lenape Regional High
Others
Senior Community No
Tax ID 13-00051 04-00060
Ownership Fee Simple
Security Features Security System
Read Less

Bought with Simit Patel • Keller Williams Realty - Moorestown



