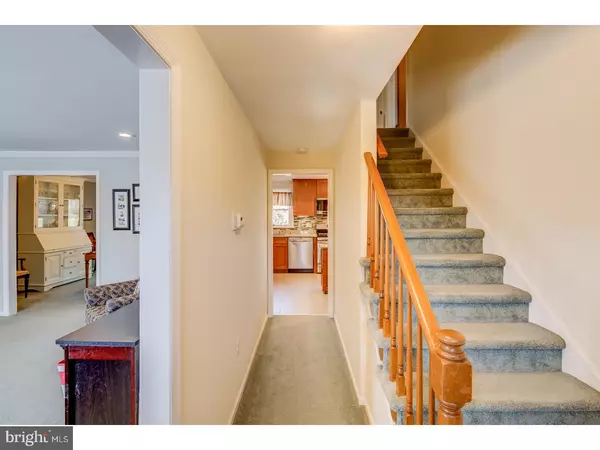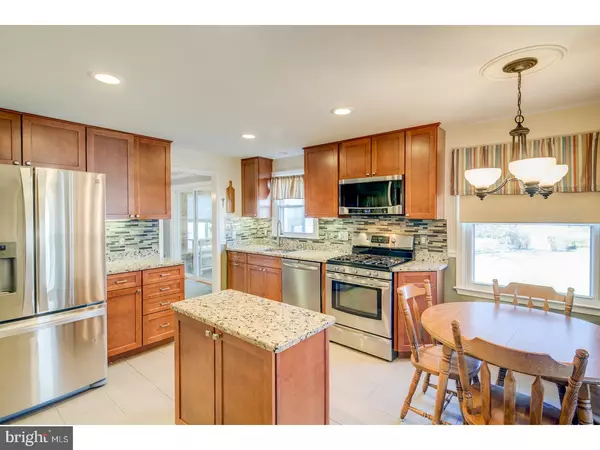For more information regarding the value of a property, please contact us for a free consultation.
124 MADISON AVE Laurel Springs, NJ 08021
Want to know what your home might be worth? Contact us for a FREE valuation!

Our team is ready to help you sell your home for the highest possible price ASAP
Key Details
Sold Price $182,000
Property Type Single Family Home
Sub Type Detached
Listing Status Sold
Purchase Type For Sale
Square Footage 1,691 sqft
Price per Sqft $107
Subdivision None Available
MLS Listing ID 1004479955
Sold Date 03/28/18
Style Cape Cod
Bedrooms 4
Full Baths 2
HOA Y/N N
Abv Grd Liv Area 1,691
Originating Board TREND
Year Built 1973
Annual Tax Amount $7,899
Tax Year 2017
Lot Size 7,500 Sqft
Acres 0.17
Lot Dimensions 50X150
Property Description
Welcome Home. This 4 bedroom, 2 full bathroom cape in Laurel Springs is a must see. Upon entry you will notice the fantastic flow of the home from living space to formal dining or center hall entry to the kitchen. This fully remodeled kitchen is under 2 years old. Additionally, on the first floor you will find a full bathroom and fourth bedroom which is commonly used as an office. The hardwood floors featured in the office expand into other areas of the home currently carpeted. Continuing off the dining room space is an attached living addition filled with windows for fantastic natural sunlight. The second floor of this home features three bedrooms and the second full bedroom. The full home basement area has also been finished for additional living space, while still providing plenty of storage in the unfinished section.
Location
State NJ
County Camden
Area Laurel Springs Boro (20420)
Zoning RES
Rooms
Other Rooms Living Room, Dining Room, Primary Bedroom, Bedroom 2, Bedroom 3, Kitchen, Family Room, Bedroom 1
Basement Full
Interior
Interior Features Kitchen - Eat-In
Hot Water Natural Gas
Heating Gas
Cooling Central A/C
Fireplace N
Heat Source Natural Gas
Laundry Main Floor
Exterior
Water Access N
Accessibility None
Garage N
Building
Story 1.5
Sewer Public Sewer
Water Public
Architectural Style Cape Cod
Level or Stories 1.5
Additional Building Above Grade
New Construction N
Schools
School District Sterling High
Others
Senior Community No
Tax ID 20-00013-00010
Ownership Fee Simple
Read Less

Bought with Non Subscribing Member • Non Member Office



