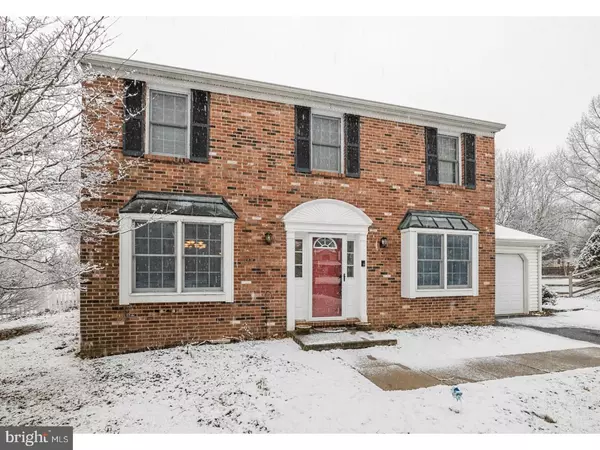For more information regarding the value of a property, please contact us for a free consultation.
384 BARCLAY CIR Harleysville, PA 19438
Want to know what your home might be worth? Contact us for a FREE valuation!

Our team is ready to help you sell your home for the highest possible price ASAP
Key Details
Sold Price $315,000
Property Type Single Family Home
Sub Type Detached
Listing Status Sold
Purchase Type For Sale
Square Footage 1,876 sqft
Price per Sqft $167
Subdivision Cheswyck
MLS Listing ID 1005883879
Sold Date 03/23/18
Style Colonial
Bedrooms 3
Full Baths 1
Half Baths 1
HOA Y/N N
Abv Grd Liv Area 1,876
Originating Board TREND
Year Built 1984
Annual Tax Amount $5,350
Tax Year 2017
Lot Size 0.299 Acres
Acres 0.3
Lot Dimensions 63
Property Description
Located on a quite cul-de-sac this brick front colonial has a lot to offer. As you approach you will notice the double wide driveway and the stylish boxed out front windows with standing seam copper roofing. Walking through the home you will notice the engineered hardwood flooring in both the living room and dining room. The eat in kitchen is open to the step down family room with a wood burning fireplace making it a great space to entertain your family and friends. The family room also offers access out to the fully fenced in rear yard and private deck. A perfect spot to enjoy your morning coffee or evening barbecue's. The second floor offers three generously sized bedrooms and a full updated bathroom with a jacuzzi tub, newer flooring, vanity and top. The basement has been half finished creating even more living space. Currently being used as a play room. The other half of the basement is unfinished, a great place for all your storage needs. All this with a great location close to schools, parks, walking trails and the north east extension. Come check it out for yourself, you will be glad you did!!
Location
State PA
County Montgomery
Area Lower Salford Twp (10650)
Zoning R4
Rooms
Other Rooms Living Room, Dining Room, Primary Bedroom, Bedroom 2, Kitchen, Family Room, Bedroom 1, Laundry, Other
Basement Full
Interior
Interior Features Butlers Pantry, Ceiling Fan(s), Attic/House Fan, Kitchen - Eat-In
Hot Water Natural Gas
Heating Gas
Cooling Central A/C
Fireplaces Number 1
Fireplace Y
Window Features Bay/Bow
Heat Source Natural Gas
Laundry Main Floor
Exterior
Exterior Feature Deck(s)
Garage Spaces 4.0
Fence Other
Utilities Available Cable TV
Water Access N
Accessibility None
Porch Deck(s)
Attached Garage 1
Total Parking Spaces 4
Garage Y
Building
Lot Description Cul-de-sac, Rear Yard
Story 2
Sewer Public Sewer
Water Public
Architectural Style Colonial
Level or Stories 2
Additional Building Above Grade
New Construction N
Schools
School District Souderton Area
Others
Senior Community No
Tax ID 50-00-00054-418
Ownership Fee Simple
Acceptable Financing Conventional, VA, FHA 203(b)
Listing Terms Conventional, VA, FHA 203(b)
Financing Conventional,VA,FHA 203(b)
Read Less

Bought with Kevin M Van Horn • Everest Realty LLC



