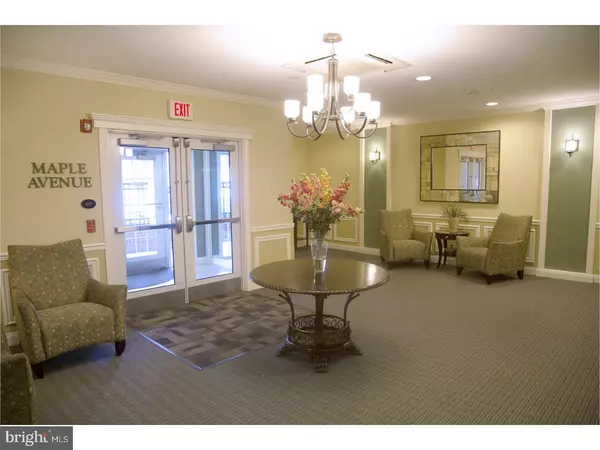For more information regarding the value of a property, please contact us for a free consultation.
300 W ELM ST #2214 Conshohocken, PA 19428
Want to know what your home might be worth? Contact us for a FREE valuation!

Our team is ready to help you sell your home for the highest possible price ASAP
Key Details
Sold Price $265,000
Property Type Single Family Home
Sub Type Unit/Flat/Apartment
Listing Status Sold
Purchase Type For Sale
Square Footage 1,230 sqft
Price per Sqft $215
Subdivision The Grande At Riverview
MLS Listing ID 1000281673
Sold Date 03/23/18
Style Traditional
Bedrooms 2
Full Baths 2
HOA Fees $427/mo
HOA Y/N N
Abv Grd Liv Area 1,230
Originating Board TREND
Year Built 2007
Annual Tax Amount $3,478
Tax Year 2018
Lot Size 1,230 Sqft
Acres 0.03
Property Description
Welcome to this move-in ready Jenkins Model, 2 bed / 2 bath condo. You will appreciate the excellent location of this unit. No trekking through hallways, the deeded garage space (#42) is close to the garage elevator and the unit is steps from the garage elevator on the 2nd floor. Freshly painted and carpeted, this condo is waiting only for your personal touch. The balcony with sliding doors, and bedrooms overlook the in-ground pool and serene walkways, one of the most sought after views. Enter into the condo's foyer with hardwood floors in kitchen and foyer. Near the entrance is a walk in closet spacious enough to store coats, pantry items, small appliances and suitcases! The gourmet kitchen has gas cooking, stainless appliances and granite countertops with a breakfast bar. The kitchen, dining area and living room are open concept and great for entertaining. The two nice sized bedrooms are on either side of the unit. The master bedroom has a large walk in closet as well as a second large closet. The master bathroom has a double sink vanity, soaking tub and separate large walk-in shower. The second bedroom has a spacious walk-in closet and is steps from the second full bath. There is a laundry area with a full size washer and dryer. The Grande is centrally located in the highly desirable Conshohocken Boro with easy access to major roads, public transportation to Center City, walking trails, the Schuylkill River Trail and shopping. Plus there are lots of restaurants, cafes and bars within walking distance. Enjoy maintenance-free living as the monthly HOA takes care of a host of amenities in this fully secured building: water/sewer, trash, snow removal, common area lawn maintenance/landscaping, exterior building maintenance, courtyard barbecue grills for its residents, plus full membership privileges to the outdoor resort-like pool and 24 hour fitness center. This PET FRIENDLY community even offer designated pet walking areas with "doggie bags" and disposal containers. Easy to show, make your appointment today and "Live the Grande Life".
Location
State PA
County Montgomery
Area Conshohocken Boro (10605)
Zoning R-SP1
Rooms
Other Rooms Living Room, Dining Room, Primary Bedroom, Kitchen, Bedroom 1, Laundry
Interior
Interior Features Primary Bath(s), Butlers Pantry, Sprinkler System, Elevator, Stall Shower, Breakfast Area
Hot Water Natural Gas
Heating Forced Air
Cooling Central A/C
Flooring Wood, Fully Carpeted, Tile/Brick
Equipment Built-In Range, Dishwasher, Disposal, Built-In Microwave
Fireplace N
Window Features Energy Efficient
Appliance Built-In Range, Dishwasher, Disposal, Built-In Microwave
Heat Source Natural Gas
Laundry Main Floor
Exterior
Exterior Feature Balcony
Parking Features Inside Access, Garage Door Opener
Garage Spaces 2.0
Utilities Available Cable TV
Amenities Available Swimming Pool
Water Access N
Accessibility None
Porch Balcony
Attached Garage 1
Total Parking Spaces 2
Garage Y
Building
Sewer Public Sewer
Water Public
Architectural Style Traditional
Additional Building Above Grade
New Construction N
Schools
Middle Schools Colonial
High Schools Plymouth Whitemarsh
School District Colonial
Others
Pets Allowed Y
HOA Fee Include Pool(s),Common Area Maintenance,Ext Bldg Maint,Lawn Maintenance,Snow Removal,Trash,Sewer,Parking Fee,Health Club
Senior Community No
Tax ID 05-00-02684-627
Ownership Condominium
Pets Allowed Case by Case Basis
Read Less

Bought with Donald W Hughes • Entourage Elite Real Estate-Conshohocken



