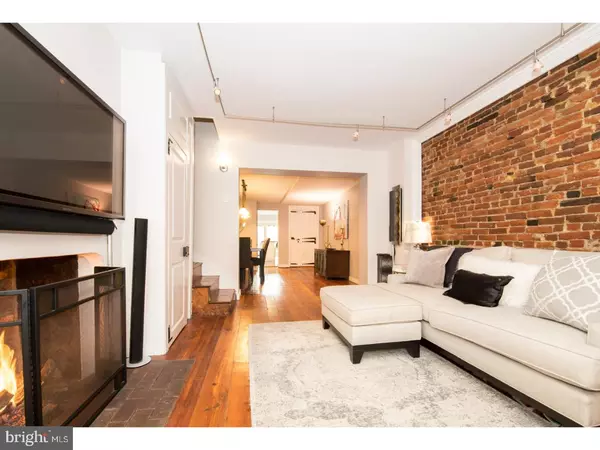For more information regarding the value of a property, please contact us for a free consultation.
438 SPRUCE ST Philadelphia, PA 19106
Want to know what your home might be worth? Contact us for a FREE valuation!

Our team is ready to help you sell your home for the highest possible price ASAP
Key Details
Sold Price $710,000
Property Type Townhouse
Sub Type Interior Row/Townhouse
Listing Status Sold
Purchase Type For Sale
Square Footage 1,783 sqft
Price per Sqft $398
Subdivision Society Hill
MLS Listing ID 1004444909
Sold Date 03/20/18
Style Traditional
Bedrooms 2
Full Baths 2
Half Baths 1
HOA Y/N N
Abv Grd Liv Area 1,783
Originating Board TREND
Year Built 1818
Annual Tax Amount $8,908
Tax Year 2017
Lot Size 1,176 Sqft
Acres 0.03
Lot Dimensions 14X84
Property Description
Historically certified charmer blending the best of old and new in a very convenient Society Hill location. Enter in from picturesque Spruce St. to Living Room with gas fireplace and an exposed wall of brick. Original Pine floors flow from Living in to the spacious Dining Room with large coat closet. To the rear is a convenient powder room and an expanded eat in kitchen with large center island and sliding doors overlooking a lush, professionally landscaped patio/garden area. An automated irrigation system is sure to keep the variety of perennials planted throughout blooming each Spring and the retractable awning will allow you to enjoy entertaining outdoors rain or shine. 2nd floor: luxurious Master Suite with vaulted ceilings, fireplace, generous closet space, a huge wall of windows overlooking the garden, and a full bath with walk-in shower. There is a separate dressing/sitting area with a whirlpool tub, mirrored vanity and abundance of storage built-ins. This floor also includes a den with gas fireplace and a full bath in the hallway. 3rd floor: charming, hand painted dormer bedroom with fireplace. The basement has a washer/dryer and offers a nice amount of dry storage space. The location can't be beat in the award winning McCall School Catchment and steps from the 5th St Acme, soon coming CVS, Washington Square and 3 Bears Park to name a few. Walk Score: 98, Transit Score: 100 and Bike Score: 94 - everything you need or want is at your doorstep. Monthly Rental Parking Garage located 1/2 block away for $345 per month... this is Center City living at it's best!
Location
State PA
County Philadelphia
Area 19106 (19106)
Zoning RM1
Direction North
Rooms
Other Rooms Living Room, Dining Room, Primary Bedroom, Kitchen, Bedroom 1, Other
Basement Full, Unfinished, Outside Entrance
Interior
Interior Features Primary Bath(s), Kitchen - Island, Butlers Pantry, Skylight(s), WhirlPool/HotTub, Exposed Beams, Kitchen - Eat-In
Hot Water Natural Gas
Heating Gas, Forced Air
Cooling Central A/C
Flooring Wood, Fully Carpeted, Tile/Brick
Fireplaces Type Brick, Marble, Gas/Propane
Equipment Oven - Self Cleaning, Dishwasher, Disposal, Built-In Microwave
Fireplace N
Window Features Energy Efficient
Appliance Oven - Self Cleaning, Dishwasher, Disposal, Built-In Microwave
Heat Source Natural Gas
Laundry Basement
Exterior
Exterior Feature Deck(s), Patio(s)
Utilities Available Cable TV
Water Access N
Roof Type Pitched,Wood
Accessibility None
Porch Deck(s), Patio(s)
Garage N
Building
Lot Description Rear Yard
Story 3+
Foundation Concrete Perimeter
Sewer Public Sewer
Water Public
Architectural Style Traditional
Level or Stories 3+
Additional Building Above Grade
Structure Type Cathedral Ceilings
New Construction N
Schools
Elementary Schools Gen. George A. Mccall School
School District The School District Of Philadelphia
Others
Senior Community No
Tax ID 051149900
Ownership Fee Simple
Security Features Security System
Acceptable Financing Conventional, VA
Listing Terms Conventional, VA
Financing Conventional,VA
Read Less

Bought with Peter L Rossi • Redfin Corporation



