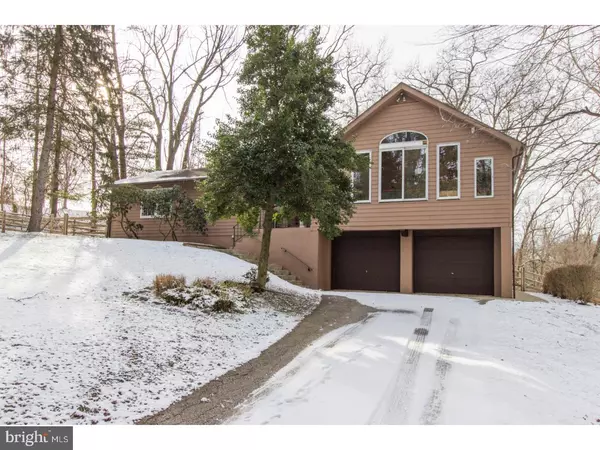For more information regarding the value of a property, please contact us for a free consultation.
1646 ART SCHOOL RD Chester Springs, PA 19425
Want to know what your home might be worth? Contact us for a FREE valuation!

Our team is ready to help you sell your home for the highest possible price ASAP
Key Details
Sold Price $412,500
Property Type Single Family Home
Sub Type Detached
Listing Status Sold
Purchase Type For Sale
Square Footage 2,231 sqft
Price per Sqft $184
Subdivision None Available
MLS Listing ID 1000156482
Sold Date 03/19/18
Style Ranch/Rambler
Bedrooms 3
Full Baths 2
Half Baths 1
HOA Y/N N
Abv Grd Liv Area 2,231
Originating Board TREND
Year Built 1956
Annual Tax Amount $6,297
Tax Year 2018
Lot Size 1.700 Acres
Acres 1.7
Lot Dimensions 0X0
Property Description
Welcome home to 1646 Art School Rd, a beautifully updated ranch in iconic Chester Springs. Situated on 1.7 acres and within walking distance to historic Yellow Springs, this gorgeous ranch offers 3 bedrooms and 2.1 bathroom. Enter through the front door and you are greeted by random width hardwood floors. To the right of the foyer you will find the formal living room with a wood burning fireplace and sliding glass doors that lead to the expansive deck. Off of the formal living room is the large master bedroom with vaulted ceilings, ample light and two closets. On the left side of the foyer you will find a hallway with a completely updated tiled bathroom with a frameless glass shower door. Adjacent to this, is the second bedroom complete with two closets. At the end of the hallway you will find the third bedroom that is complete with two closets and a renovated full bathroom. Off of the hallway you will enter the main living area/great room for true open concept living. First you will pass through a breakfast area with laminate flooring. To the left of the breakfast area you will find the kitchen which has been tastefully updated with custom cabinetry, tile floors, granite countertops, and black appliances. The kitchen also has a door to get to the backyard. Beyond the breakfast area you will find the formal dining room and great room as well as access to the backyard and deck. Step down to the great room and enjoy the vaulted ceilings, built-ins, and tons of windows to provide natural light. You can access the basement from the kitchen. The basement was completely remodeled in 2015 and has wood-grain tile throughout, a new powder room, and plenty of storage. The laundry is located in the utility room in the basement. At the end of the basement you will find access to the two-car garage for additional ample storage. There is a whole house generator so you'll never have to worry about losing power. The backyard is beautifully landscaped and features two fenced in areas as well as two storage sheds beyond the fence. 1646 Art School Rd is nestled in historic Chester Springs and is part of the Downingtown School District. Don't wait to call this house your home today! Listing agent is related to seller.
Location
State PA
County Chester
Area West Pikeland Twp (10334)
Zoning PRD
Rooms
Other Rooms Living Room, Dining Room, Primary Bedroom, Bedroom 2, Kitchen, Family Room, Bedroom 1, Attic
Basement Full, Fully Finished
Interior
Interior Features Skylight(s), Ceiling Fan(s), Dining Area
Hot Water Electric
Heating Oil, Propane, Forced Air
Cooling Central A/C
Flooring Wood, Tile/Brick
Fireplaces Number 2
Equipment Built-In Range, Oven - Self Cleaning, Dishwasher
Fireplace Y
Appliance Built-In Range, Oven - Self Cleaning, Dishwasher
Heat Source Oil, Bottled Gas/Propane
Laundry Lower Floor
Exterior
Exterior Feature Deck(s)
Garage Spaces 5.0
Water Access N
Accessibility None
Porch Deck(s)
Attached Garage 2
Total Parking Spaces 5
Garage Y
Building
Story 1
Sewer On Site Septic
Water Well
Architectural Style Ranch/Rambler
Level or Stories 1
Additional Building Above Grade
Structure Type Cathedral Ceilings
New Construction N
Schools
School District Downingtown Area
Others
Senior Community No
Tax ID 34-01 -0062
Ownership Fee Simple
Security Features Security System
Acceptable Financing Conventional, FHA 203(k), FHA 203(b)
Listing Terms Conventional, FHA 203(k), FHA 203(b)
Financing Conventional,FHA 203(k),FHA 203(b)
Read Less

Bought with Carly S Friedman • BHHS Fox & Roach-Rosemont



