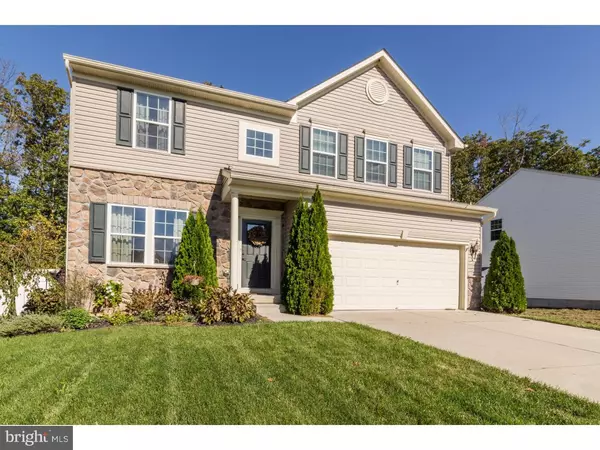For more information regarding the value of a property, please contact us for a free consultation.
270 STAGGERBUSH RD Williamstown, NJ 08094
Want to know what your home might be worth? Contact us for a FREE valuation!

Our team is ready to help you sell your home for the highest possible price ASAP
Key Details
Sold Price $310,000
Property Type Single Family Home
Sub Type Detached
Listing Status Sold
Purchase Type For Sale
Square Footage 2,384 sqft
Price per Sqft $130
Subdivision Carriage Glen
MLS Listing ID 1003977635
Sold Date 03/15/18
Style Colonial
Bedrooms 4
Full Baths 2
Half Baths 1
HOA Y/N N
Abv Grd Liv Area 2,384
Originating Board TREND
Year Built 2012
Annual Tax Amount $9,386
Tax Year 2017
Lot Size 10,875 Sqft
Acres 0.25
Lot Dimensions 75X145
Property Description
Welcome Home! Located in the desirable community of Carriage Glen. Tucked away in the back of the community with plenty of back yard privacy. This beautiful home sits on a premium-wooded lot that has already been fenced in for your convenience. Enter this 4-year young home and you will see every detail has been thought out. From the entrance way you will see the cascading stone fireplace that catches your eye as soon as you walk in. This home has so many upgrades I'm just not sure where to start. The HGTV paint throughout is so inviting. You won't want to leave so be sure to bring your bags. There are also hardwood floors throughout. The amazing kitchen has granite counters, stainless steal appliances, and a large island that you will fall in love with. Off of the kitchen there is a bright and cheery breakfast room that will suit any large family for the holidays. To complete that floor there is that floor to ceiling stone fireplace which is great to accent the open family room. Upstairs you will find 4 generous sized bedrooms, a master bath, and this home even has an upstairs laundry room which makes life so much better for any person! If all that is not enough to entice you to see this home, then maybe the finished basement that adds already more space to this spacious home will. I promise if you put this on your list, you will not be disappointed. The owners have thought out every detail! Come make this home your own today!
Location
State NJ
County Gloucester
Area Monroe Twp (20811)
Zoning RESID
Rooms
Other Rooms Living Room, Primary Bedroom, Bedroom 2, Bedroom 3, Kitchen, Family Room, Bedroom 1, Laundry, Other, Attic
Basement Full, Fully Finished
Interior
Interior Features Primary Bath(s), Butlers Pantry, Kitchen - Eat-In
Hot Water Natural Gas
Heating Gas, Forced Air
Cooling Central A/C
Flooring Wood, Fully Carpeted
Fireplaces Number 1
Equipment Dishwasher, Disposal
Fireplace Y
Appliance Dishwasher, Disposal
Heat Source Natural Gas
Laundry Upper Floor
Exterior
Garage Spaces 2.0
Utilities Available Cable TV
Water Access N
Roof Type Shingle
Accessibility None
Attached Garage 2
Total Parking Spaces 2
Garage Y
Building
Story 2
Foundation Concrete Perimeter
Sewer Public Sewer
Water Public
Architectural Style Colonial
Level or Stories 2
Additional Building Above Grade
Structure Type 9'+ Ceilings
New Construction N
Others
Senior Community No
Tax ID 11-001030101-00043
Ownership Fee Simple
Read Less

Bought with Ruth J. Surovick • Keller Williams Realty - Washington Township



