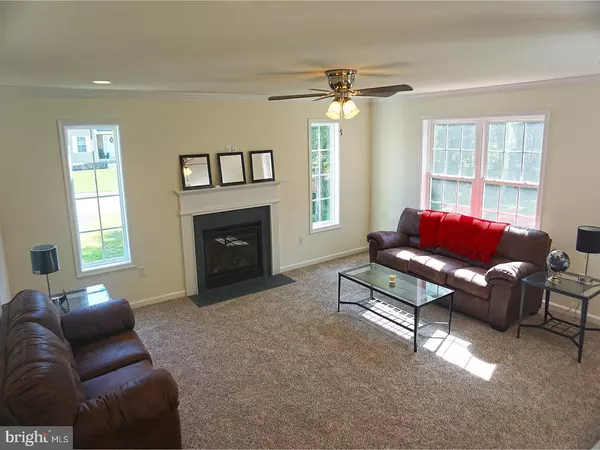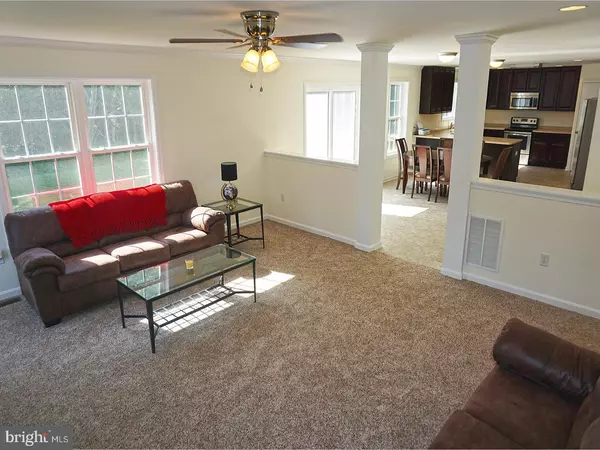For more information regarding the value of a property, please contact us for a free consultation.
21 STEEPLECHASE CT Felton, DE 19943
Want to know what your home might be worth? Contact us for a FREE valuation!

Our team is ready to help you sell your home for the highest possible price ASAP
Key Details
Sold Price $308,900
Property Type Single Family Home
Sub Type Detached
Listing Status Sold
Purchase Type For Sale
Square Footage 2,600 sqft
Price per Sqft $118
Subdivision Hunters Run
MLS Listing ID 1000368479
Sold Date 03/12/18
Style Traditional
Bedrooms 4
Full Baths 2
Half Baths 1
HOA Fees $16/ann
HOA Y/N Y
Abv Grd Liv Area 2,600
Originating Board TREND
Year Built 2016
Tax Year 2016
Lot Size 0.590 Acres
Acres 0.6
Lot Dimensions 196 X 182
Property Description
Seller offering $5000 toward buyers closing costs! Community has a few building lots left so time to sell the Model Home. Numerous upgrades including gas fireplace in the family room, crown molding, upgraded carpet and hardwood, and rear deck. Don't miss this beautiful 2 story home in Lake Forest School District only minutes from DAFB. Conveniently located in the desirable neighborhood of Hunter's Run. Hunter's Run features 41 home sites which are all 1/2 Acre or larger and all homes back up to 70 Acres of Wooded open space. Our Camden Model provides a nice open floor plan with spacious rooms and lots of natural light. Upon entry you will enjoy greeting your guests hardwood floor foyer. The open floor plan features a formal dining room as well as Kitchen, breakfast nook, and adjacent family room. Upstairs you will find 4 spacious bedrooms and 2 full baths. The master bedroom features a large walk in closet and 4 piece luxury bath with separate shower, soaking tub, and dual sinks. Some of the standard features in this home include hardwood foyer, 42" cabinets, solid surface counter tops in the Kitchen, Stainless Steel appliances, energy efficient windows, and dual zone HVAC. The attached 2 car garage and attic with pull down stairs provide plenty of storage.
Location
State DE
County Kent
Area Lake Forest (30804)
Zoning AC
Rooms
Other Rooms Living Room, Dining Room, Primary Bedroom, Bedroom 2, Bedroom 3, Kitchen, Family Room, Bedroom 1, Laundry, Attic
Basement Full, Unfinished
Interior
Interior Features Primary Bath(s), Kitchen - Island, Butlers Pantry, Ceiling Fan(s), Breakfast Area
Hot Water Natural Gas, Instant Hot Water
Heating Forced Air
Cooling Central A/C
Flooring Wood, Fully Carpeted, Vinyl
Fireplaces Number 1
Equipment Dishwasher, Refrigerator, Energy Efficient Appliances
Fireplace Y
Window Features Energy Efficient
Appliance Dishwasher, Refrigerator, Energy Efficient Appliances
Heat Source Natural Gas
Laundry Upper Floor
Exterior
Exterior Feature Deck(s), Porch(es)
Parking Features Inside Access, Garage Door Opener
Garage Spaces 5.0
Utilities Available Cable TV
Water Access N
Accessibility None
Porch Deck(s), Porch(es)
Attached Garage 2
Total Parking Spaces 5
Garage Y
Building
Lot Description Level, Trees/Wooded, Front Yard, Rear Yard, SideYard(s)
Story 2
Sewer On Site Septic
Water Well
Architectural Style Traditional
Level or Stories 2
Additional Building Above Grade
New Construction Y
Schools
School District Lake Forest
Others
HOA Fee Include Common Area Maintenance
Senior Community No
Tax ID 7-00-11104-06-1800-000
Ownership Fee Simple
Acceptable Financing Conventional, VA, FHA 203(b), USDA
Listing Terms Conventional, VA, FHA 203(b), USDA
Financing Conventional,VA,FHA 203(b),USDA
Read Less

Bought with Sandra M Unkrur • The Moving Experience Delaware Inc



