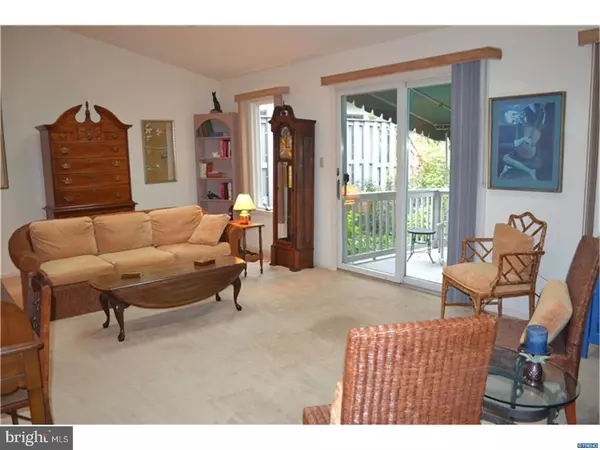For more information regarding the value of a property, please contact us for a free consultation.
5 SCOTCH PINE RD Newark, DE 19711
Want to know what your home might be worth? Contact us for a FREE valuation!

Our team is ready to help you sell your home for the highest possible price ASAP
Key Details
Sold Price $267,000
Property Type Single Family Home
Sub Type Twin/Semi-Detached
Listing Status Sold
Purchase Type For Sale
Square Footage 1,900 sqft
Price per Sqft $140
Subdivision Evergreen
MLS Listing ID 1000329349
Sold Date 03/01/18
Style Contemporary
Bedrooms 3
Full Baths 2
Half Baths 1
HOA Fees $25/ann
HOA Y/N Y
Abv Grd Liv Area 1,900
Originating Board TREND
Year Built 1989
Annual Tax Amount $2,620
Tax Year 2017
Lot Size 6,098 Sqft
Acres 0.14
Lot Dimensions 52 X 120
Property Description
This upscale home starts with plenty of curb appeal. With the beautiful stone front accents, new driveway and beautiful landscaping, it is sure to impress. Step inside the foyer and find a lovely large, open floor plan. The living room has plenty of natural light with two new skylights and sliding glass doors to a large deck. There is a separate dining area that flow back to the eat-in kitchen. The updated kitchen has new granite counter tops, cabinets and stainless appliances which is perfect for the avid cook. Off the kitchen is a convenient, first floor laundry room. The first floor also hosts a updated powder room. The first floor owner's suite has vaulted ceilings as well as a walk in closet and updated private bath. Upstairs are two additional bedrooms and hall bath. The full basement is great for storage. Owners can walk to city parks, grocery store, shopping and restaurants. White Clay Creek State Park is also just around the corner. This charming contemporary home is situated in the city of Newark limits and is close to the University of Delaware and Newark Charter School. Come visit and you'll want to call it Home Sweet Home.
Location
State DE
County New Castle
Area Newark/Glasgow (30905)
Zoning 18RS
Rooms
Other Rooms Living Room, Dining Room, Primary Bedroom, Bedroom 2, Kitchen, Bedroom 1, Laundry, Attic
Basement Full, Unfinished
Interior
Interior Features Primary Bath(s), Skylight(s), Ceiling Fan(s), Stall Shower, Kitchen - Eat-In
Hot Water Electric
Heating Forced Air
Cooling Central A/C
Flooring Wood, Fully Carpeted, Tile/Brick
Equipment Built-In Range, Oven - Self Cleaning, Dishwasher, Disposal, Built-In Microwave
Fireplace N
Appliance Built-In Range, Oven - Self Cleaning, Dishwasher, Disposal, Built-In Microwave
Heat Source Natural Gas
Laundry Main Floor
Exterior
Exterior Feature Deck(s)
Parking Features Inside Access, Garage Door Opener
Garage Spaces 5.0
Water Access N
Roof Type Shingle
Accessibility Mobility Improvements
Porch Deck(s)
Attached Garage 2
Total Parking Spaces 5
Garage Y
Building
Lot Description Level
Story 2
Foundation Brick/Mortar
Sewer Public Sewer
Water Public
Architectural Style Contemporary
Level or Stories 2
Additional Building Above Grade
Structure Type Cathedral Ceilings,9'+ Ceilings
New Construction N
Schools
Elementary Schools Downes
Middle Schools Shue-Medill
High Schools Newark
School District Christina
Others
HOA Fee Include Common Area Maintenance,Snow Removal,Trash
Senior Community No
Tax ID 1800200186
Ownership Fee Simple
Security Features Security System
Acceptable Financing Conventional, VA, FHA 203(b)
Listing Terms Conventional, VA, FHA 203(b)
Financing Conventional,VA,FHA 203(b)
Read Less

Bought with Robert Bass • Patterson-Schwartz-Hockessin



