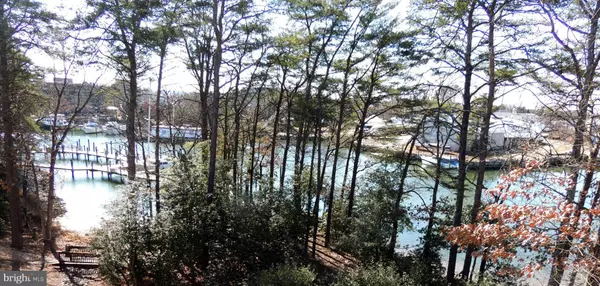For more information regarding the value of a property, please contact us for a free consultation.
533 RUNABOUT LOOP #533 Solomons, MD 20688
Want to know what your home might be worth? Contact us for a FREE valuation!

Our team is ready to help you sell your home for the highest possible price ASAP
Key Details
Sold Price $221,750
Property Type Condo
Sub Type Condo/Co-op
Listing Status Sold
Purchase Type For Sale
Square Footage 1,150 sqft
Price per Sqft $192
Subdivision Solomons Landing
MLS Listing ID 1003908979
Sold Date 03/31/17
Style Contemporary
Bedrooms 2
Full Baths 2
Condo Fees $535/mo
HOA Y/N N
Abv Grd Liv Area 1,150
Originating Board MRIS
Year Built 2000
Annual Tax Amount $2,864
Tax Year 2016
Property Description
Enjoy Solomons Island lifestyle in this top floor unit with flexible open floor plan. EXCEPTIONAL WATER VIEWS. Very light and bright with dramatic cathedral ceilings. Boat slip included - has full walkway and end of pier location. Great Solomons Landing amenities. Convenient to Solomons, shopping, and other Southern Maryland attractions.
Location
State MD
County Calvert
Zoning R
Rooms
Main Level Bedrooms 2
Interior
Interior Features Combination Kitchen/Dining, Combination Kitchen/Living, Entry Level Bedroom, Window Treatments, Floor Plan - Open
Hot Water Electric
Heating Heat Pump(s)
Cooling Heat Pump(s)
Fireplaces Number 1
Fireplaces Type Mantel(s)
Equipment Dishwasher, Disposal, Microwave, Oven/Range - Electric, Refrigerator, Washer/Dryer Stacked
Fireplace Y
Appliance Dishwasher, Disposal, Microwave, Oven/Range - Electric, Refrigerator, Washer/Dryer Stacked
Heat Source Electric
Exterior
Parking On Site 1
Community Features Covenants, Moving Fees Required, Restrictions
Amenities Available Common Grounds, Community Center, Fitness Center, Gated Community, Jog/Walk Path, Picnic Area, Pier/Dock, Pool - Outdoor, Putting Green, Tennis Courts, Swimming Pool, Tot Lots/Playground
Waterfront Description Shared
View Y/N Y
Water Access Y
View Water
Roof Type Asphalt
Accessibility 32\"+ wide Doors, Elevator, Entry Slope <1', Level Entry - Main, Ramp - Main Level, Vehicle Transfer Area, Thresholds <5/8\"
Garage N
Private Pool Y
Building
Story 1
Unit Features Garden 1 - 4 Floors
Foundation Pilings
Sewer Public Sewer
Water Public
Architectural Style Contemporary
Level or Stories 1
Additional Building Above Grade
Structure Type 9'+ Ceilings,Cathedral Ceilings
New Construction N
Schools
Elementary Schools Dowell
Middle Schools Mill Creek
High Schools Patuxent
School District Calvert County Public Schools
Others
HOA Fee Include Ext Bldg Maint,Lawn Maintenance,Management,Insurance,Pier/Dock Maintenance,Pool(s),Reserve Funds,Road Maintenance,Snow Removal,Trash,Security Gate
Senior Community No
Tax ID 0501208934
Ownership Condominium
Special Listing Condition Standard
Read Less

Bought with Anthony L Lane • Berkshire Hathaway HomeServices PenFed Realty



