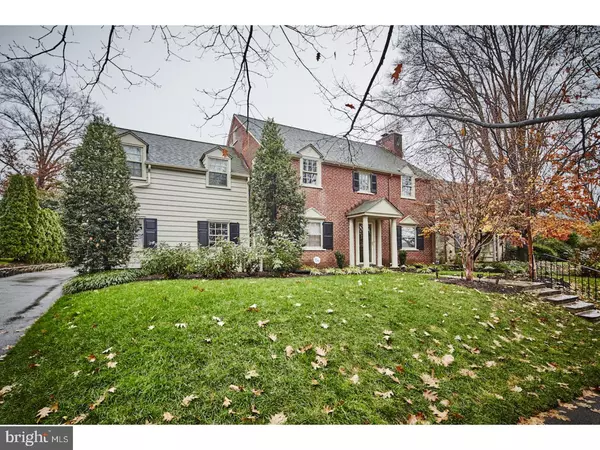For more information regarding the value of a property, please contact us for a free consultation.
114 SCHOOL RD Wilmington, DE 19803
Want to know what your home might be worth? Contact us for a FREE valuation!

Our team is ready to help you sell your home for the highest possible price ASAP
Key Details
Sold Price $715,000
Property Type Single Family Home
Sub Type Detached
Listing Status Sold
Purchase Type For Sale
Subdivision Alapocas
MLS Listing ID 1000323409
Sold Date 02/20/18
Style Colonial
Bedrooms 4
Full Baths 5
HOA Fees $29/ann
HOA Y/N Y
Originating Board TREND
Year Built 1952
Annual Tax Amount $4,920
Tax Year 2017
Lot Size 0.270 Acres
Acres 0.27
Lot Dimensions 77X152
Property Description
Expansive first floor addition to this classic, brick Alapocas two story colonial with four bedrooms and five full bathrooms. The original formal living room is currently being utilized as a warm and inviting dining room with a fireplace. The original dining room has been transformed into a cozy den perfect for a music or reading room. Updated kitchen with granite counters, abundant cherry cabinetry, counter seating at the peninsula, gas cooktop, built-in refrigerator, dishwasher drawers, and beautiful stone tile flooring. A wide doorway leads into conservatory breakfast room with skylights, built-in cubbies, and upgraded lighting. French doors lend additional natural light to the space. Huge family room with vaulted ceiling, plantation shutters, & gas fireplace flanked by built-ins. First floor is also host to home office with window seat, full bath with jetted tub, and laundry room. Upstairs you will find two guest bedrooms that share an updated hall bath, guest suite located at the top of back staircase with private full bath, and master suite with private bath. Finished lower level playroom with craft area and full bath. Exterior features include large yard, paver patio, & large driveway turnaround perfect for a basketball game. Additional features include professional landscaping, irrigation system, brand new sealed fence in year yard, updated hardscaping, zoned HVAC with upgraded A/C for addition, chimney flue relined with new cap, & brand new security and fire system.
Location
State DE
County New Castle
Area Brandywine (30901)
Zoning NC10
Rooms
Other Rooms Living Room, Dining Room, Primary Bedroom, Bedroom 2, Bedroom 3, Kitchen, Game Room, Family Room, Bedroom 1, Laundry, Other, Office, Bonus Room
Basement Full
Interior
Interior Features Primary Bath(s), Kitchen - Island, Skylight(s), Dining Area
Hot Water Natural Gas
Heating Electric, Heat Pump - Gas BackUp, Forced Air, Radiator, Zoned, Baseboard - Electric
Cooling Central A/C
Flooring Wood, Fully Carpeted, Tile/Brick, Stone
Fireplaces Number 1
Fireplaces Type Gas/Propane
Equipment Cooktop, Oven - Wall, Dishwasher, Refrigerator
Fireplace Y
Appliance Cooktop, Oven - Wall, Dishwasher, Refrigerator
Heat Source Natural Gas, Electric
Laundry Main Floor
Exterior
Exterior Feature Patio(s)
Parking Features Inside Access, Garage Door Opener
Garage Spaces 2.0
Fence Other
Utilities Available Cable TV
Water Access N
Roof Type Pitched
Accessibility None
Porch Patio(s)
Attached Garage 2
Total Parking Spaces 2
Garage Y
Building
Lot Description Front Yard, Rear Yard, SideYard(s)
Story 2
Sewer Public Sewer
Water Public
Architectural Style Colonial
Level or Stories 2
Structure Type Cathedral Ceilings
New Construction N
Schools
Elementary Schools Lombardy
Middle Schools Springer
High Schools Brandywine
School District Brandywine
Others
HOA Fee Include Common Area Maintenance,Snow Removal
Senior Community No
Tax ID 06-128.00-050
Ownership Fee Simple
Security Features Security System
Read Less

Bought with Stephen J Mottola • Long & Foster Real Estate, Inc.



