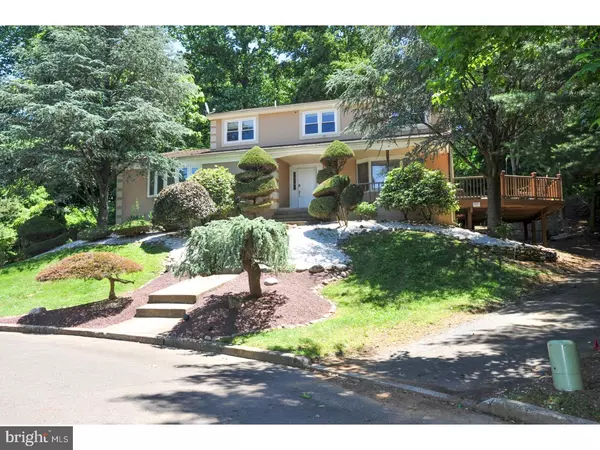For more information regarding the value of a property, please contact us for a free consultation.
741 NORFOLK LN Feasterville Trevose, PA 19053
Want to know what your home might be worth? Contact us for a FREE valuation!

Our team is ready to help you sell your home for the highest possible price ASAP
Key Details
Sold Price $415,000
Property Type Single Family Home
Sub Type Detached
Listing Status Sold
Purchase Type For Sale
Square Footage 4,200 sqft
Price per Sqft $98
Subdivision Sweetwater Farms
MLS Listing ID 1005250047
Sold Date 02/16/18
Style Contemporary
Bedrooms 4
Full Baths 3
Half Baths 1
HOA Y/N N
Abv Grd Liv Area 3,000
Originating Board TREND
Year Built 1990
Annual Tax Amount $7,576
Tax Year 2017
Lot Size 0.370 Acres
Acres 0.37
Lot Dimensions 82X91
Property Description
Dream House! Located on a quiet cul da sac beautiful newly renovated home both inside and out. Enjoy your gorgeous maintenance free front yard leading up to you huge porch which wraps around to a brand new trex deck surrounded by trees and a very private back yard. The exterior also has a huge circular drive going around the entire house. Inside is breathtaking you have 2700 square feet of living space on the first and second floor and an additional 1400 square feet of finished living space in the finished basement. New tiger wood floors in the living room, family room and dining room. Enormous eat-in custom kitchen with plenty of natural sunlight. Family room is cozy with a wood burning fireplace. Heading down to the finished basement it is a house within a home! Huge media room with wet bar and a bonus room that can also be used as a fifth bedroom complete with a full bath could also dual as an in-law suite. This decked out finished basement also has a full bath and plenty of storage. Heading up to the bedrooms, the entire second floor has tiger wood throughout. 4 spacious bedrooms on second floor and 2 full baths. Brand new windows, surround sound, security system with cameras, newer siding and more! This home is priced to sell and the sellers are motivated!
Location
State PA
County Bucks
Area Lower Southampton Twp (10121)
Zoning R2
Rooms
Other Rooms Living Room, Dining Room, Primary Bedroom, Bedroom 2, Bedroom 3, Kitchen, Family Room, Bedroom 1, In-Law/auPair/Suite, Attic
Basement Full, Fully Finished
Interior
Interior Features Primary Bath(s), Kitchen - Island, Wet/Dry Bar, Dining Area
Hot Water Electric
Heating Electric, Heat Pump - Gas BackUp
Cooling Central A/C
Flooring Wood, Fully Carpeted, Tile/Brick
Fireplaces Number 1
Fireplaces Type Marble
Equipment Cooktop, Oven - Double, Dishwasher, Refrigerator, Disposal
Fireplace Y
Window Features Bay/Bow
Appliance Cooktop, Oven - Double, Dishwasher, Refrigerator, Disposal
Heat Source Electric
Laundry Main Floor
Exterior
Exterior Feature Deck(s), Porch(es)
Garage Spaces 5.0
Utilities Available Cable TV
Water Access N
Roof Type Shingle
Accessibility None
Porch Deck(s), Porch(es)
Attached Garage 2
Total Parking Spaces 5
Garage Y
Building
Lot Description Cul-de-sac
Story 2
Foundation Concrete Perimeter
Sewer Public Sewer
Water Public
Architectural Style Contemporary
Level or Stories 2
Additional Building Above Grade, Below Grade
Structure Type 9'+ Ceilings
New Construction N
Schools
School District Neshaminy
Others
Senior Community No
Tax ID 21-024-140
Ownership Fee Simple
Security Features Security System
Acceptable Financing Conventional, VA, FHA 203(b)
Listing Terms Conventional, VA, FHA 203(b)
Financing Conventional,VA,FHA 203(b)
Read Less

Bought with Loretta A Starck • RE/MAX Elite



