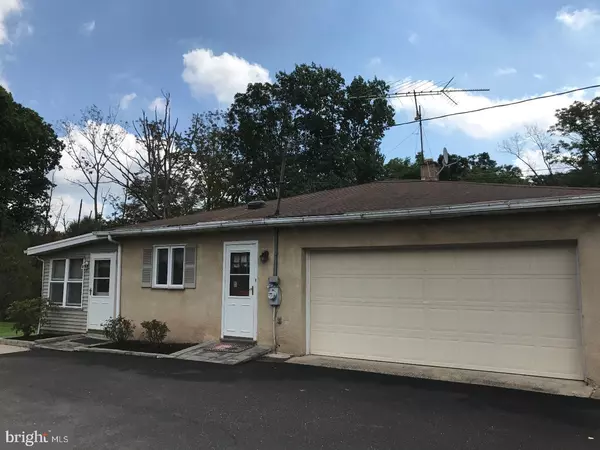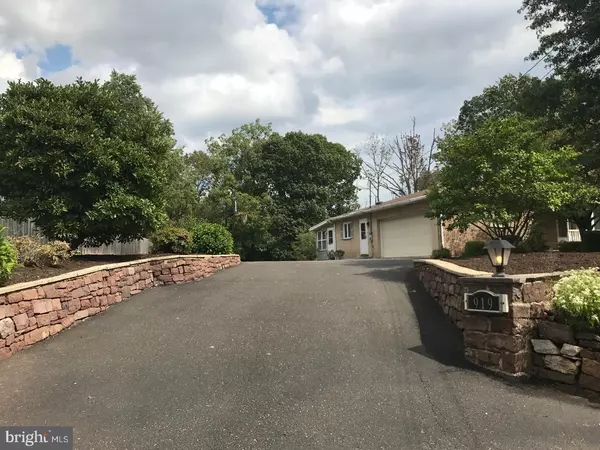For more information regarding the value of a property, please contact us for a free consultation.
919 ALLENTOWN RD Lansdale, PA 19446
Want to know what your home might be worth? Contact us for a FREE valuation!

Our team is ready to help you sell your home for the highest possible price ASAP
Key Details
Sold Price $280,000
Property Type Single Family Home
Sub Type Detached
Listing Status Sold
Purchase Type For Sale
Square Footage 1,882 sqft
Price per Sqft $148
Subdivision None Available
MLS Listing ID 1000283395
Sold Date 02/15/18
Style Ranch/Rambler
Bedrooms 3
Full Baths 2
HOA Y/N N
Abv Grd Liv Area 1,882
Originating Board TREND
Year Built 1978
Annual Tax Amount $4,574
Tax Year 2017
Lot Size 0.609 Acres
Acres 0.61
Lot Dimensions 179
Property Description
Welcome Home! If space is what you are looking for, then look no further. This ranch has a large open Living Room/Dining Room with view into the Eat In Kitchen and Family Room. All three bedrooms and two bathrooms are all located on the main floor. Off the kitchen is a large Sun Porch, flooded with natural light, plus a deck and slate patio all with a beautiful view of the backyard. (This home sits back off the street on .61 acres). The basement has lots of space including a bar area for easy entertaining. Two additional storage rooms complete this level. Brand New Floors were installed in the Foyer, Kitchen and Sun Porch (2017), New Sun Porch Roof (2016), New AC (2013) and new Master bath being installed now. Don't miss this opportunity, make your appointment today!
Location
State PA
County Montgomery
Area Upper Gwynedd Twp (10656)
Zoning R2
Rooms
Other Rooms Living Room, Dining Room, Primary Bedroom, Bedroom 2, Kitchen, Family Room, Bedroom 1, Sun/Florida Room, Other
Basement Full
Interior
Interior Features Primary Bath(s), Kitchen - Eat-In
Hot Water Natural Gas
Cooling Central A/C
Flooring Fully Carpeted
Fireplaces Number 1
Fireplace Y
Heat Source Natural Gas
Laundry Basement
Exterior
Garage Spaces 4.0
Water Access N
Accessibility None
Total Parking Spaces 4
Garage N
Building
Story 1
Sewer Public Sewer
Water Public
Architectural Style Ranch/Rambler
Level or Stories 1
Additional Building Above Grade
New Construction N
Schools
High Schools North Penn Senior
School District North Penn
Others
Senior Community No
Tax ID 56-00-00081-007
Ownership Fee Simple
Read Less

Bought with Charles S Baley • Coldwell Banker Realty



