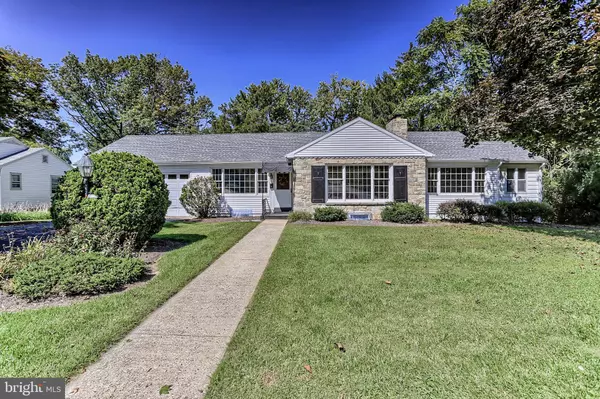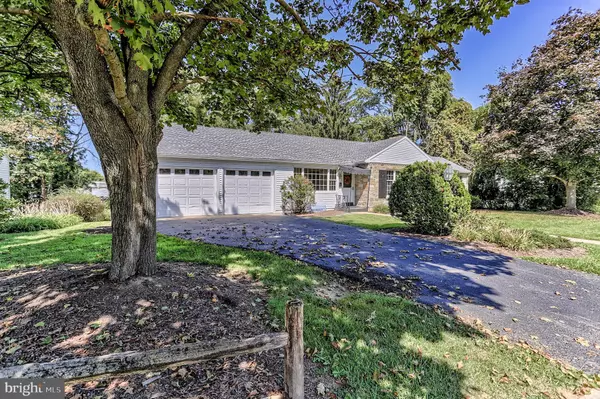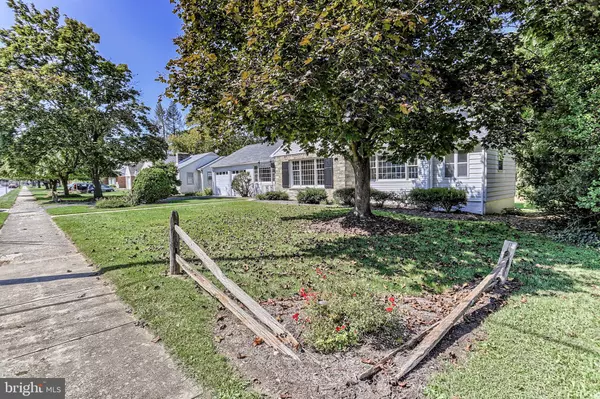For more information regarding the value of a property, please contact us for a free consultation.
753 COUNTRY CLUB RD York, PA 17403
Want to know what your home might be worth? Contact us for a FREE valuation!

Our team is ready to help you sell your home for the highest possible price ASAP
Key Details
Sold Price $199,900
Property Type Single Family Home
Sub Type Detached
Listing Status Sold
Purchase Type For Sale
Square Footage 3,008 sqft
Price per Sqft $66
Subdivision Country Club Road
MLS Listing ID 1000087142
Sold Date 01/31/18
Style Ranch/Rambler
Bedrooms 3
Full Baths 2
Half Baths 1
HOA Y/N N
Abv Grd Liv Area 1,504
Originating Board BRIGHT
Year Built 1951
Annual Tax Amount $4,631
Tax Year 2017
Lot Size 0.393 Acres
Acres 0.39
Lot Dimensions 99x210x102x207
Property Description
One story living close to York Hospital, York College and Country Club! Beautifully landscaped property features an in-ground pool and removeable awning over the patio. Hardwood floors greet you as you enter the home. Fresh paint, updated baths and all kitchen appliances make it move-in ready. They don't make them this sturdy anymore!! Love to entertain?? There's still time to be in before the holiday season
Location
State PA
County York
Area Spring Garden Twp (15248)
Zoning RS
Rooms
Basement Interior Access, Fully Finished, Outside Entrance, Walkout Level, Windows
Main Level Bedrooms 3
Interior
Interior Features Breakfast Area, Ceiling Fan(s), Formal/Separate Dining Room
Heating Gas
Cooling Central A/C
Fireplaces Number 2
Fireplaces Type Brick, Wood
Equipment Dishwasher, Oven - Double, Refrigerator, Stove, Built-In Microwave
Fireplace Y
Window Features Bay/Bow,Insulated
Appliance Dishwasher, Oven - Double, Refrigerator, Stove, Built-In Microwave
Heat Source Natural Gas
Laundry Lower Floor
Exterior
Exterior Feature Patio(s)
Garage Spaces 2.0
Water Access N
Roof Type Asphalt
Street Surface Paved
Accessibility None
Porch Patio(s)
Road Frontage Boro/Township
Attached Garage 2
Total Parking Spaces 2
Garage Y
Private Pool Y
Building
Lot Description Cleared, Landscaping, Front Yard, Rear Yard, Sloping
Story 1
Sewer Public Sewer
Water Public
Architectural Style Ranch/Rambler
Level or Stories 1
Additional Building Above Grade, Below Grade
New Construction N
Schools
Elementary Schools Indian Rock
High Schools York Suburban
School District York Suburban
Others
Tax ID 48-000-30-0075-00-00000
Ownership Fee Simple
SqFt Source Assessor
Acceptable Financing Cash, Conventional, FHA, VA
Horse Property N
Listing Terms Cash, Conventional, FHA, VA
Financing Cash,Conventional,FHA,VA
Special Listing Condition Standard
Read Less

Bought with Robin Turner • Howard Hanna Real Estate Services-Shrewsbury



