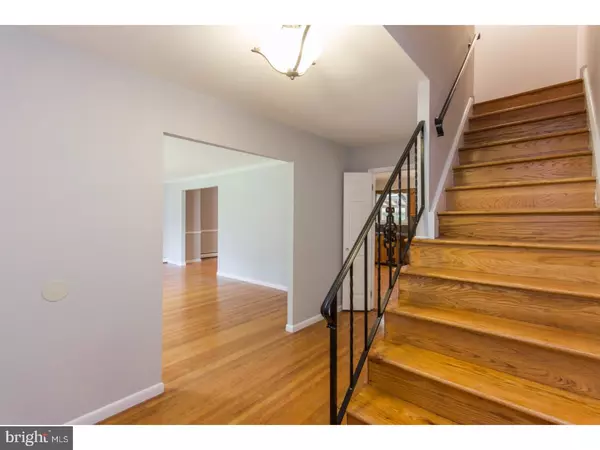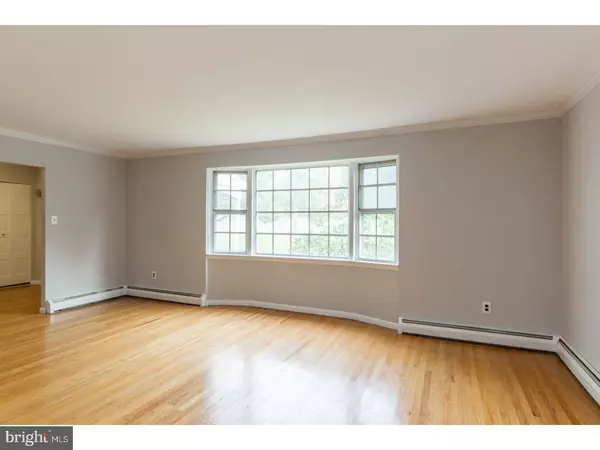For more information regarding the value of a property, please contact us for a free consultation.
1370 ANDERS RD Lansdale, PA 19446
Want to know what your home might be worth? Contact us for a FREE valuation!

Our team is ready to help you sell your home for the highest possible price ASAP
Key Details
Sold Price $328,000
Property Type Single Family Home
Sub Type Detached
Listing Status Sold
Purchase Type For Sale
Square Footage 2,211 sqft
Price per Sqft $148
Subdivision None Available
MLS Listing ID 1004071563
Sold Date 02/01/18
Style Colonial
Bedrooms 4
Full Baths 2
Half Baths 1
HOA Y/N N
Abv Grd Liv Area 2,211
Originating Board TREND
Year Built 1972
Annual Tax Amount $5,462
Tax Year 2017
Lot Size 0.608 Acres
Acres 0.61
Lot Dimensions 127
Property Description
This fantastic 4 bedroom 2.5 bath hone is waiting for it's new occupant. Located on the corner of Anders Rd & Flintlock in Lansdale,part of the outstanding North Penn School District. As you enter this home thru the double entrance into the foyer notice the recently uncovered stunning hardwood floors that are found thru most rooms in the home. The large living room is to the right offering great natural light. The dining room is next that features a chair rail & new lighting. The large eat in kitchen follows with New Stainless Appliances on premises awaiting install, large pantry and new lighting. Off the kitchen is the sun-room you enter thru the Anderson door. This large covered sunroom is perfect fair weather gatherings and features 2 new sky lights. Just past the kitchen is the sunken family room with beamed vaulted ceiling, floor to ceiling full wall fireplace with stove insert and a sliding door to the rear yard. The half bath, mud/laundry room with utility sink and 2 car garage access complete this level. Climb the wood tread stairs from the foyer to find the master bedroom with good closet space and in suite full bath. The 3 additional bedrooms are all bright, offer generous closet space and are serviced by the 2nd full bath. New Roof installed 10/2017 with a transferable warranty, professionally applied fresh paint thru entire house and some updated lighting. The large side yard offers plenty of room for recreation or relaxing.
Location
State PA
County Montgomery
Area Towamencin Twp (10653)
Zoning R175
Rooms
Other Rooms Living Room, Dining Room, Primary Bedroom, Bedroom 2, Bedroom 3, Kitchen, Family Room, Bedroom 1, Laundry, Other
Basement Full, Unfinished
Interior
Interior Features Butlers Pantry, Kitchen - Eat-In
Hot Water Oil
Heating Oil, Baseboard
Cooling Wall Unit
Flooring Wood
Fireplaces Number 1
Fireplaces Type Brick
Fireplace Y
Heat Source Oil
Laundry Main Floor
Exterior
Exterior Feature Patio(s)
Parking Features Inside Access, Garage Door Opener
Garage Spaces 5.0
Water Access N
Roof Type Shingle
Accessibility None
Porch Patio(s)
Attached Garage 2
Total Parking Spaces 5
Garage Y
Building
Story 2
Sewer Public Sewer
Water Public
Architectural Style Colonial
Level or Stories 2
Additional Building Above Grade
Structure Type High
New Construction N
Schools
Elementary Schools General Nash
Middle Schools Penndale
High Schools North Penn Senior
School District North Penn
Others
Senior Community No
Tax ID 53-00-00504-001
Ownership Fee Simple
Acceptable Financing Conventional, VA, FHA 203(b)
Listing Terms Conventional, VA, FHA 203(b)
Financing Conventional,VA,FHA 203(b)
Read Less

Bought with Erica Lenart • Coldwell Banker Hearthside-Lahaska



