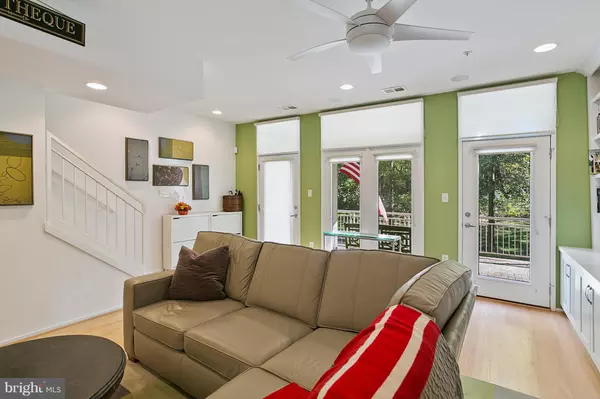For more information regarding the value of a property, please contact us for a free consultation.
2014 WESTMORELAND ST Arlington, VA 22213
Want to know what your home might be worth? Contact us for a FREE valuation!

Our team is ready to help you sell your home for the highest possible price ASAP
Key Details
Sold Price $907,500
Property Type Townhouse
Sub Type Interior Row/Townhouse
Listing Status Sold
Purchase Type For Sale
Square Footage 3,318 sqft
Price per Sqft $273
Subdivision 18 West
MLS Listing ID 1003975831
Sold Date 01/31/18
Style Contemporary
Bedrooms 3
Full Baths 2
Half Baths 1
Condo Fees $250/mo
HOA Y/N Y
Abv Grd Liv Area 3,318
Originating Board MRIS
Year Built 2005
Annual Tax Amount $7,623
Tax Year 2016
Property Description
This fabulous townhome in 18West features 3 BR + a den (can act as a 4th BR), large fam room or office space. 4 levels, 3 w/ hardwoods. Unit faces west (faces woods), ultra quiet. 3,318 sq. ft, 2 car garage, newly refinished hardwood floors, freshly painted, new dishwasher and fridge, in-ceiling speakers. Walk to EFC Metro and downtown Falls Church! Largest unit in development
Location
State VA
County Arlington
Zoning C-O-1.5
Rooms
Other Rooms Primary Bedroom, Bedroom 2, Bedroom 3, Kitchen, Family Room, Den, Mud Room
Interior
Interior Features Kitchen - Gourmet, Breakfast Area, Kitchen - Eat-In, Upgraded Countertops, Primary Bath(s), Wood Floors, Floor Plan - Traditional
Hot Water Natural Gas
Heating Forced Air
Cooling Central A/C
Equipment Washer/Dryer Hookups Only, Cooktop, Dishwasher, Disposal, Dryer, Dryer - Front Loading, Icemaker, Microwave, Oven - Single, Oven/Range - Gas, Refrigerator, Stove, Washer, Washer - Front Loading
Fireplace N
Appliance Washer/Dryer Hookups Only, Cooktop, Dishwasher, Disposal, Dryer, Dryer - Front Loading, Icemaker, Microwave, Oven - Single, Oven/Range - Gas, Refrigerator, Stove, Washer, Washer - Front Loading
Heat Source Natural Gas
Exterior
Parking Features Garage Door Opener
Community Features Other
Amenities Available Common Grounds
Water Access N
Roof Type Composite
Accessibility Other
Garage N
Private Pool N
Building
Story 3+
Sewer Public Sewer
Water Public
Architectural Style Contemporary
Level or Stories 3+
Additional Building Above Grade
New Construction N
Schools
Elementary Schools Tuckahoe
Middle Schools Swanson
High Schools Yorktown
School District Arlington County Public Schools
Others
HOA Fee Include Ext Bldg Maint,Other
Senior Community No
Tax ID 11-011-022
Ownership Condominium
Special Listing Condition Standard
Read Less

Bought with James CT Hsia • GreenCard Realty



