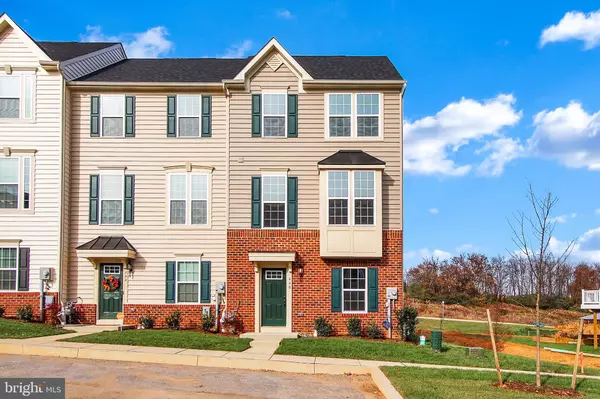For more information regarding the value of a property, please contact us for a free consultation.
440 LAUREL OAK LN Seven Valleys, PA 17360
Want to know what your home might be worth? Contact us for a FREE valuation!

Our team is ready to help you sell your home for the highest possible price ASAP
Key Details
Sold Price $215,000
Property Type Townhouse
Sub Type Interior Row/Townhouse
Listing Status Sold
Purchase Type For Sale
Square Footage 2,440 sqft
Price per Sqft $88
Subdivision Logans Reserve
MLS Listing ID 1000092882
Sold Date 01/15/18
Style Colonial
Bedrooms 4
Full Baths 3
Half Baths 1
HOA Fees $129/mo
HOA Y/N Y
Abv Grd Liv Area 2,440
Originating Board BRIGHT
Year Built 2017
Tax Year 2017
Lot Size 3,372 Sqft
Acres 0.07
Property Description
$5000 towards closing costs with the use of NVR Mortgage. LAST ONE! Don't miss this final opportunity to own a brand new END OF GROUP townhome. Gleaming hardwood flooring, partial brick front, side windows, finished rec room with walk out, bedroom and full bath on main entry level, kitchen with built in hutch, hardwood flooring, granite counter tops, large center island, 9' ceilings and GE stainless steel appliances! Other features include hardwood flooring in the family room, box bay window, recessed lighting, bedroom level laundry, ceramic tile flooring in all baths, granite counters in all baths, fire sprinkler system, TV prewires already in place for wall mount capability and so convenient to I-83. You do not want to miss the opportunity to own this gorgeous home!
Location
State PA
County York
Area Loganville Boro (15275)
Zoning RESIDENTIAL
Rooms
Other Rooms Primary Bedroom, Bedroom 2, Bedroom 3, Bedroom 4, Kitchen, Family Room, Breakfast Room, Bonus Room
Main Level Bedrooms 1
Interior
Interior Features Breakfast Area, Combination Kitchen/Dining, Dining Area, Family Room Off Kitchen, Kitchen - Country, Kitchen - Eat-In, Kitchen - Island, Kitchen - Table Space, Floor Plan - Open, Sprinkler System, Stall Shower, Carpet, Wood Floors, Recessed Lighting, Entry Level Bedroom, Upgraded Countertops, Primary Bath(s)
Heating Forced Air
Cooling Central A/C
Flooring Ceramic Tile, Wood, Carpet
Equipment Dishwasher, Disposal, Icemaker, Oven - Single, Refrigerator, Stove, Built-In Microwave, Washer/Dryer Hookups Only, Stainless Steel Appliances
Fireplace N
Appliance Dishwasher, Disposal, Icemaker, Oven - Single, Refrigerator, Stove, Built-In Microwave, Washer/Dryer Hookups Only, Stainless Steel Appliances
Heat Source Natural Gas
Laundry Hookup, Upper Floor
Exterior
Utilities Available Cable TV Available, Natural Gas Available, Sewer Available, Water Available
Water Access N
Roof Type Asphalt
Accessibility Other
Garage N
Building
Story 3+
Sewer Public Sewer
Water Public
Architectural Style Colonial
Level or Stories 3+
Additional Building Above Grade, Below Grade
Structure Type 9'+ Ceilings
New Construction Y
Schools
School District Dallastown Area
Others
HOA Fee Include Common Area Maintenance,Lawn Maintenance,Snow Removal
Senior Community No
Ownership Fee Simple
SqFt Source Estimated
Acceptable Financing Cash, Conventional, VA, FHA
Listing Terms Cash, Conventional, VA, FHA
Financing Cash,Conventional,VA,FHA
Special Listing Condition Standard
Read Less

Bought with Jackie E. Robertson • Coldwell Banker Realty



