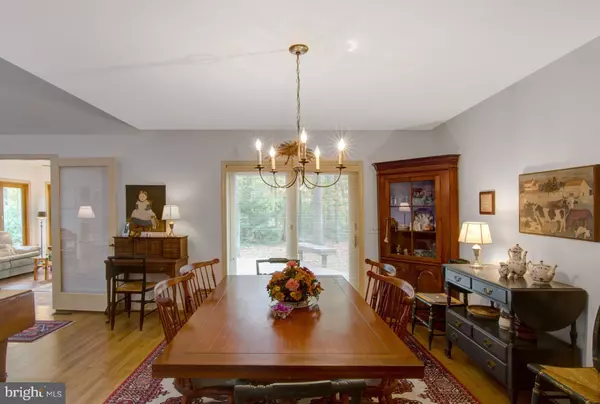For more information regarding the value of a property, please contact us for a free consultation.
12 CEDAR CHASE CT Chestertown, MD 21620
Want to know what your home might be worth? Contact us for a FREE valuation!

Our team is ready to help you sell your home for the highest possible price ASAP
Key Details
Sold Price $380,000
Property Type Single Family Home
Sub Type Detached
Listing Status Sold
Purchase Type For Sale
Subdivision Mile Tree Village
MLS Listing ID 1004128909
Sold Date 01/29/18
Style Salt Box
Bedrooms 3
Full Baths 2
Half Baths 1
HOA Y/N N
Originating Board MRIS
Year Built 1992
Annual Tax Amount $5,244
Tax Year 2017
Lot Size 0.524 Acres
Acres 0.52
Property Description
Original owner---house custom built by Alton Darling in sought-after Mile Tree Village. Private cul-de-sac- location, with wooded back yard and water views. Rural feeling , yet convenient to College and Town. Open floor plan for entertaining. One-floor living with Guest Bedrooms up. Well cared for and ready to move in.
Location
State MD
County Kent
Zoning R-2
Rooms
Other Rooms Living Room, Dining Room, Primary Bedroom, Bedroom 2, Bedroom 3, Kitchen, Sun/Florida Room
Basement Sump Pump
Main Level Bedrooms 1
Interior
Interior Features Kitchen - Gourmet, Primary Bath(s), Built-Ins, Window Treatments, WhirlPool/HotTub, Wood Floors, Floor Plan - Open
Hot Water Bottled Gas
Heating Forced Air
Cooling Central A/C
Fireplaces Number 1
Equipment Washer/Dryer Hookups Only, Dishwasher, Disposal, Dryer, Exhaust Fan, Microwave, Oven/Range - Electric, Range Hood, Refrigerator, Washer, Water Heater
Fireplace Y
Window Features Double Pane,Screens,Skylights
Appliance Washer/Dryer Hookups Only, Dishwasher, Disposal, Dryer, Exhaust Fan, Microwave, Oven/Range - Electric, Range Hood, Refrigerator, Washer, Water Heater
Heat Source Bottled Gas/Propane
Exterior
Exterior Feature Deck(s)
Parking Features Garage Door Opener
Garage Spaces 2.0
Utilities Available Under Ground
View Y/N Y
Water Access N
View River, Water
Roof Type Asphalt
Accessibility None
Porch Deck(s)
Attached Garage 2
Total Parking Spaces 2
Garage Y
Private Pool N
Building
Lot Description Cul-de-sac, Trees/Wooded, Backs to Trees
Story 2
Foundation Crawl Space
Sewer Public Sewer
Water Public
Architectural Style Salt Box
Level or Stories 2
Structure Type Dry Wall,Vaulted Ceilings
New Construction N
Schools
Elementary Schools Call School Board
Middle Schools Call School Board
High Schools Kent County
School District Kent County Public Schools
Others
Senior Community No
Tax ID 1504022831
Ownership Fee Simple
Special Listing Condition Standard
Read Less

Bought with Michele A Palmer • Doug Ashley Realtors, LLC



