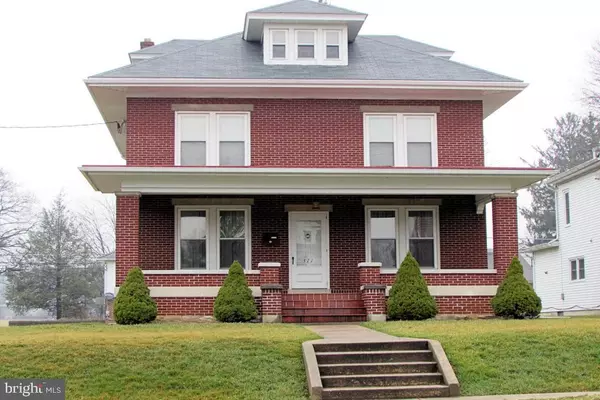For more information regarding the value of a property, please contact us for a free consultation.
511 E MAIN ST Annville, PA 17003
Want to know what your home might be worth? Contact us for a FREE valuation!

Our team is ready to help you sell your home for the highest possible price ASAP
Key Details
Sold Price $240,000
Property Type Single Family Home
Sub Type Detached
Listing Status Sold
Purchase Type For Sale
Square Footage 2,850 sqft
Price per Sqft $84
Subdivision None Available
MLS Listing ID 1002971257
Sold Date 04/12/17
Style Traditional
Bedrooms 5
Full Baths 2
Half Baths 1
HOA Y/N N
Abv Grd Liv Area 2,850
Originating Board LCAOR
Year Built 1923
Annual Tax Amount $4,949
Lot Size 0.380 Acres
Acres 0.38
Lot Dimensions 85 x 199
Property Description
Spacious 5 bedroom, 3 story home in Annville. Features include hardwood floors, central air and 2nd kitchen. Apartment on 2nd floor above 1 car detached garage.
Location
State PA
County Lebanon
Area Annville Twp (13218)
Rooms
Other Rooms Living Room, Dining Room, Bedroom 2, Bedroom 3, Bedroom 4, Bedroom 5, Kitchen, Bedroom 1, Bathroom 2, Bathroom 3
Basement Poured Concrete, Full, Unfinished
Interior
Interior Features Window Treatments, Kitchen - Eat-In, Formal/Separate Dining Room, Built-Ins
Hot Water S/W Changeover
Heating None, Hot Water, Radiator
Cooling Central A/C
Flooring Hardwood
Equipment Dryer, Refrigerator, Washer, Dishwasher
Fireplace N
Window Features Insulated
Appliance Dryer, Refrigerator, Washer, Dishwasher
Heat Source Oil
Exterior
Exterior Feature Porch(es)
Parking Features Garage Door Opener
Garage Spaces 1.0
Amenities Available None
Water Access N
Roof Type Shingle,Composite
Porch Porch(es)
Road Frontage Public
Total Parking Spaces 1
Garage Y
Building
Story 3+
Sewer Public Sewer
Water Public
Architectural Style Traditional
Level or Stories 3+
Additional Building Above Grade, Below Grade
New Construction N
Schools
Middle Schools Annville Cleona
High Schools Annville Cleona
School District Annville-Cleona
Others
HOA Fee Include None
Tax ID 182315092-365936
Ownership Other
SqFt Source Estimated
Security Features Smoke Detector
Acceptable Financing Cash, Conventional
Listing Terms Cash, Conventional
Financing Cash,Conventional
Read Less

Bought with Jennifer Soliday • Gacono Real Estate LLC



