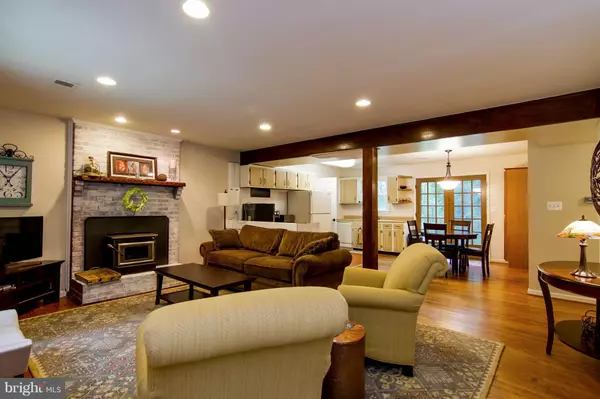For more information regarding the value of a property, please contact us for a free consultation.
191 POPLAR RD Fredericksburg, VA 22406
Want to know what your home might be worth? Contact us for a FREE valuation!

Our team is ready to help you sell your home for the highest possible price ASAP
Key Details
Sold Price $261,100
Property Type Single Family Home
Sub Type Detached
Listing Status Sold
Purchase Type For Sale
Square Footage 1,676 sqft
Price per Sqft $155
Subdivision None Available
MLS Listing ID 1000798605
Sold Date 07/28/17
Style Ranch/Rambler
Bedrooms 3
Full Baths 2
HOA Y/N N
Abv Grd Liv Area 1,676
Originating Board MRIS
Year Built 1980
Annual Tax Amount $2,056
Tax Year 2016
Lot Size 2.743 Acres
Acres 2.74
Property Description
ABSOLUTELY CHARMING HOME ON BEAUTIFUL, PRIVATE ACREAGE JUST MINS FROM 95, COMMUTER LOTS & SHOPPING! GLEAMING HARDWD FLRS GREET YOU! OPEN FLR PLAN W/WOOD BEAMS IN FAM RM, BRICK FIREPLACE W/WOOD STOVE, MAIN FLOOR BDRM, AMAZING BATHROOM W/GORGEOUS TILE! 2 MORE ENORMOUS BEDRMS UPSTAIRS AND REMODELED BATH! OVERSIZED 2 CAR GARAGE! LOVELY YARD! SO MUCH CHARACTER! NEW ROOF, GUTTERS, SIDING & HVAC!
Location
State VA
County Stafford
Zoning A1
Rooms
Other Rooms Bedroom 2, Bedroom 3, Kitchen, Family Room, Bedroom 1, Office
Main Level Bedrooms 1
Interior
Interior Features Family Room Off Kitchen, Combination Kitchen/Dining, Entry Level Bedroom, Built-Ins, Wood Floors, Wood Stove, Floor Plan - Open
Hot Water Electric
Heating Forced Air
Cooling Ceiling Fan(s), Central A/C
Fireplaces Number 1
Equipment Dishwasher, Dryer, Icemaker, Microwave, Oven/Range - Electric, Refrigerator, Washer
Fireplace Y
Appliance Dishwasher, Dryer, Icemaker, Microwave, Oven/Range - Electric, Refrigerator, Washer
Heat Source Electric
Exterior
Parking Features Garage Door Opener, Garage - Front Entry
Garage Spaces 2.0
Water Access N
Accessibility None
Attached Garage 2
Total Parking Spaces 2
Garage Y
Private Pool N
Building
Story 2
Sewer Septic Exists
Water Well
Architectural Style Ranch/Rambler
Level or Stories 2
Additional Building Above Grade
New Construction N
Schools
Elementary Schools Hartwood
Middle Schools T. Benton Gayle
School District Stafford County Public Schools
Others
Senior Community No
Tax ID 35- - - -92B
Ownership Fee Simple
Special Listing Condition Standard
Read Less

Bought with Karen A Janson • Avery-Hess, REALTORS



