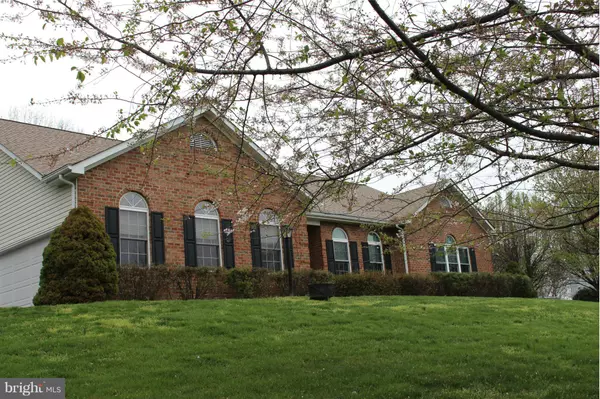For more information regarding the value of a property, please contact us for a free consultation.
6116 MINT SPRINGS DR Warrenton, VA 20187
Want to know what your home might be worth? Contact us for a FREE valuation!

Our team is ready to help you sell your home for the highest possible price ASAP
Key Details
Sold Price $489,500
Property Type Single Family Home
Sub Type Detached
Listing Status Sold
Purchase Type For Sale
Square Footage 2,548 sqft
Price per Sqft $192
Subdivision Lake Whippoorwill
MLS Listing ID 1001639971
Sold Date 06/22/17
Style Ranch/Rambler
Bedrooms 4
Full Baths 2
Half Baths 2
HOA Fees $18/ann
HOA Y/N Y
Abv Grd Liv Area 2,548
Originating Board MRIS
Year Built 1999
Annual Tax Amount $3,965
Tax Year 2016
Lot Size 1.133 Acres
Acres 1.13
Property Description
Are you looking to downsize, but don't want an age restrictive neighborhood? Exciting One Level Living Floorplan, with a One Acre yard for outside space and privacy. Interior is classic with architectural details, Wide hallways and Doorways, Wheelchair accessible from the garage ramp. LL has plenty of storage space or ready for future expansion. New Architectural Roof, windows and Atrium Door.
Location
State VA
County Fauquier
Zoning R1
Rooms
Other Rooms Dining Room, Primary Bedroom, Bedroom 2, Bedroom 3, Bedroom 4, Kitchen, Family Room, Basement, Laundry, Mud Room, Storage Room, Bedroom 6
Basement Connecting Stairway, Full, Rough Bath Plumb, Space For Rooms, Unfinished
Main Level Bedrooms 4
Interior
Interior Features Family Room Off Kitchen, Kitchen - Gourmet, Kitchen - Country, Kitchen - Island, Kitchen - Table Space, Dining Area, Kitchen - Eat-In, Entry Level Bedroom, Chair Railings, Upgraded Countertops, Primary Bath(s), Window Treatments, WhirlPool/HotTub, Wood Floors, Floor Plan - Open
Hot Water Natural Gas
Heating Forced Air
Cooling Ceiling Fan(s), Central A/C
Fireplaces Number 1
Fireplaces Type Gas/Propane, Fireplace - Glass Doors
Equipment Cooktop, Dishwasher, Exhaust Fan, Icemaker, Oven - Double, Oven - Wall, Refrigerator
Fireplace Y
Window Features Insulated
Appliance Cooktop, Dishwasher, Exhaust Fan, Icemaker, Oven - Double, Oven - Wall, Refrigerator
Heat Source Natural Gas
Exterior
Exterior Feature Deck(s)
Parking Features Garage Door Opener
Garage Spaces 2.0
Amenities Available Common Grounds, Lake
View Y/N Y
Water Access N
View Garden/Lawn, Trees/Woods
Accessibility 32\"+ wide Doors, 36\"+ wide Halls, Entry Slope <1', Grab Bars Mod, Level Entry - Main, Ramp - Main Level, Doors - Lever Handle(s), Doors - Swing In, Thresholds <5/8\", Wheelchair Mod
Porch Deck(s)
Attached Garage 2
Total Parking Spaces 2
Garage Y
Private Pool N
Building
Lot Description Backs to Trees, Landscaping
Story 2
Sewer Septic = # of BR, Septic Exists
Water Public
Architectural Style Ranch/Rambler
Level or Stories 2
Additional Building Above Grade
New Construction N
Others
Senior Community No
Tax ID 6995-54-8258
Ownership Fee Simple
Special Listing Condition Standard
Read Less

Bought with Julia Foard Lynch • Long & Foster Real Estate, Inc.



