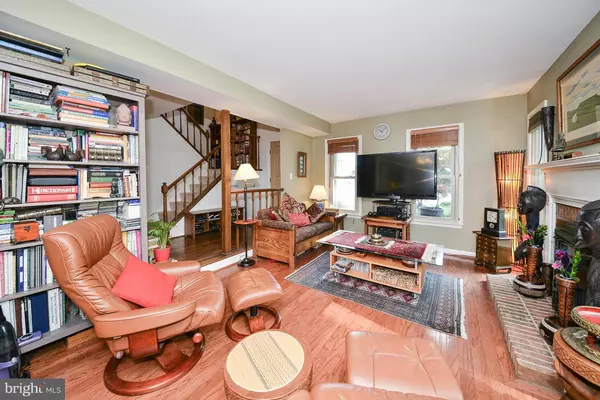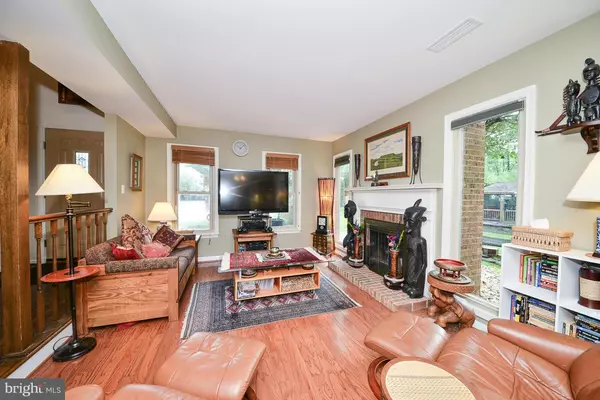For more information regarding the value of a property, please contact us for a free consultation.
6943 DEER RUN DR Alexandria, VA 22306
Want to know what your home might be worth? Contact us for a FREE valuation!

Our team is ready to help you sell your home for the highest possible price ASAP
Key Details
Sold Price $500,000
Property Type Single Family Home
Sub Type Detached
Listing Status Sold
Purchase Type For Sale
Square Footage 1,598 sqft
Price per Sqft $312
Subdivision Deer Run Crossing
MLS Listing ID 1001788009
Sold Date 05/08/17
Style Victorian
Bedrooms 3
Full Baths 2
Half Baths 1
HOA Y/N Y
Abv Grd Liv Area 1,598
Originating Board MRIS
Year Built 1984
Annual Tax Amount $5,031
Tax Year 2016
Lot Size 0.320 Acres
Acres 0.32
Property Description
You can't help but fall in love with this house*Located at end of private cul de sac backing to Huntley Meadows Park! Your backyard is acres of parkland & has a private gazebo too! Relax on the deck & watch the wildlife go by! Huge picket fenced yard*Cute front porch*Eat in kitchen w/Granite Ctrs & backsplash*Cozy living rm w/gas FP*Gleaming hdwd floors*Ample Storage*
Location
State VA
County Fairfax
Zoning 150
Interior
Interior Features Combination Dining/Living, Upgraded Countertops, Wood Floors
Hot Water Electric
Heating Forced Air, Heat Pump(s)
Cooling Central A/C
Fireplaces Number 1
Fireplaces Type Screen
Equipment Dishwasher, Disposal, Dryer, Exhaust Fan, Refrigerator, Stove, Washer
Fireplace Y
Appliance Dishwasher, Disposal, Dryer, Exhaust Fan, Refrigerator, Stove, Washer
Heat Source Electric
Exterior
Garage Spaces 1.0
View Y/N Y
Water Access N
View Trees/Woods
Accessibility Other
Attached Garage 1
Total Parking Spaces 1
Garage Y
Private Pool N
Building
Story 2
Sewer Public Sewer
Water Public
Architectural Style Victorian
Level or Stories 2
Additional Building Above Grade
New Construction N
Schools
Elementary Schools Rose Hill
Middle Schools Hayfield Secondary School
High Schools Hayfield
School District Fairfax County Public Schools
Others
Senior Community No
Tax ID 92-3-4- -76
Ownership Fee Simple
Special Listing Condition Standard
Read Less

Bought with Susan L Elbertson • Berkshire Hathaway HomeServices PenFed Realty



