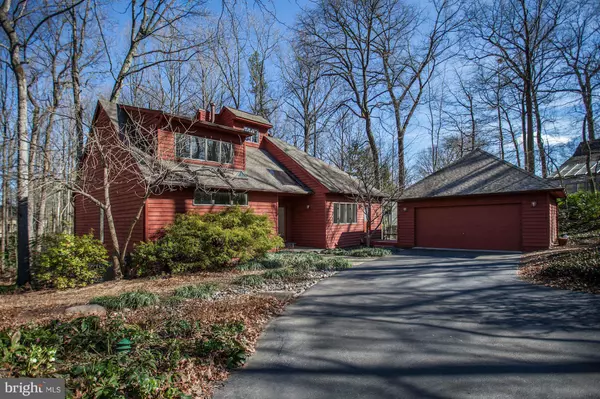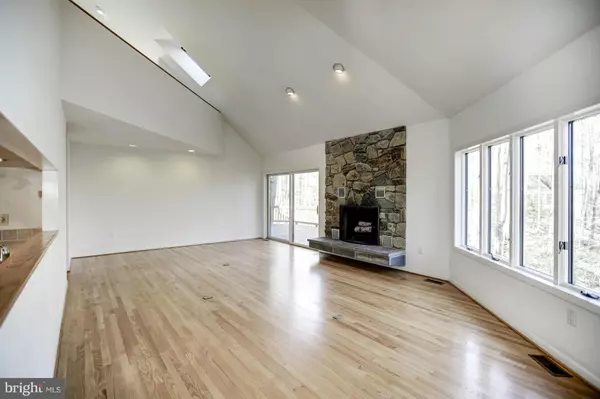For more information regarding the value of a property, please contact us for a free consultation.
1593 NORTH VILLAGE RD Reston, VA 20194
Want to know what your home might be worth? Contact us for a FREE valuation!

Our team is ready to help you sell your home for the highest possible price ASAP
Key Details
Sold Price $825,000
Property Type Single Family Home
Sub Type Detached
Listing Status Sold
Purchase Type For Sale
Subdivision Reston
MLS Listing ID 1001783045
Sold Date 05/19/17
Style Contemporary
Bedrooms 4
Full Baths 3
Half Baths 1
HOA Fees $58/mo
HOA Y/N Y
Originating Board MRIS
Year Built 1984
Annual Tax Amount $11,164
Tax Year 2016
Lot Size 0.445 Acres
Acres 0.45
Property Description
MAIN-LEVEL MASTER SUITE AND PRIVATE WOODED SETTING HIGHLIGHT THIS SUN-SOAKED AWE-INSPIRING CONTEMPORARY. MBR BOASTS RENOVATED LUX BATH & NEW W/I CLST, FRPLC, AND SGD TO DECK. KITCHEN ENJOYS BRIGHT BREAKFAST NOOK. TREMENDOUS LIVING RM OFFERS TREED VIEWS, STONE FRPL & SGD TO OVERSIZED DECK. LOFT OVRLKS TO ML, SHARES UPR LVL WITH GENEROUS BDRMS. FINISHD WALKOUT BSMT HAS REC RM, GAME RM, BDRM & FBA...
Location
State VA
County Fairfax
Zoning 372
Rooms
Other Rooms Living Room, Dining Room, Primary Bedroom, Bedroom 2, Bedroom 3, Kitchen, Game Room, Foyer, Breakfast Room, Exercise Room, In-Law/auPair/Suite, Loft
Basement Rear Entrance, Outside Entrance, Full, Fully Finished, Heated, Improved, Walkout Level, Windows
Main Level Bedrooms 1
Interior
Interior Features Dining Area, Breakfast Area, Primary Bath(s), Entry Level Bedroom, Built-Ins, Upgraded Countertops, Window Treatments, Curved Staircase, Wet/Dry Bar, Wood Floors, Floor Plan - Open
Hot Water Natural Gas, 60+ Gallon Tank
Heating Forced Air
Cooling Central A/C, Ceiling Fan(s)
Fireplaces Number 2
Equipment Dishwasher, Disposal, Dryer, Exhaust Fan, Icemaker, Refrigerator, Microwave, Oven/Range - Electric, Oven - Self Cleaning, Washer
Fireplace Y
Window Features Double Pane,Skylights
Appliance Dishwasher, Disposal, Dryer, Exhaust Fan, Icemaker, Refrigerator, Microwave, Oven/Range - Electric, Oven - Self Cleaning, Washer
Heat Source Natural Gas
Exterior
Exterior Feature Deck(s), Patio(s)
Parking Features Garage Door Opener
Garage Spaces 2.0
Community Features Alterations/Architectural Changes, Antenna, Covenants, Fencing, RV/Boat/Trail
Utilities Available Fiber Optics Available, Under Ground
Amenities Available Baseball Field, Basketball Courts, Bike Trail, Common Grounds, Jog/Walk Path, Lake, Picnic Area, Pool - Outdoor, Soccer Field, Tennis Courts, Tot Lots/Playground, Volleyball Courts
View Y/N Y
Water Access N
View Trees/Woods
Accessibility None
Porch Deck(s), Patio(s)
Total Parking Spaces 2
Garage Y
Private Pool N
Building
Lot Description Backs to Trees, Landscaping, Premium, Trees/Wooded
Story 3+
Sewer Public Sewer
Water Public
Architectural Style Contemporary
Level or Stories 3+
Structure Type 2 Story Ceilings,9'+ Ceilings,Cathedral Ceilings,High,Vaulted Ceilings
New Construction N
Schools
Elementary Schools Aldrin
Middle Schools Herndon
High Schools Herndon
School District Fairfax County Public Schools
Others
Senior Community No
Tax ID 11-4-4-2-9
Ownership Fee Simple
Special Listing Condition Standard
Read Less

Bought with Patricia S Paulas • Berkshire Hathaway HomeServices PenFed Realty



