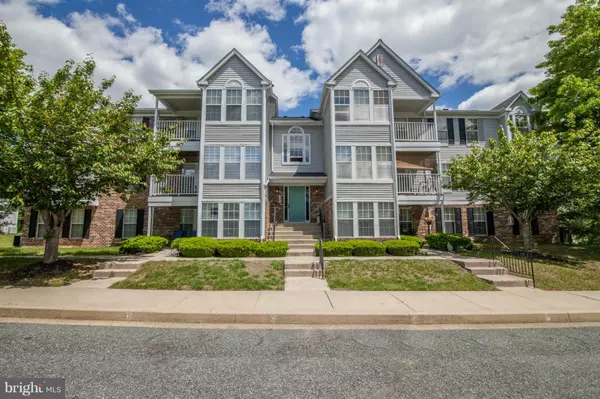For more information regarding the value of a property, please contact us for a free consultation.
1401-C SAGE LN #3 Belcamp, MD 21017
Want to know what your home might be worth? Contact us for a FREE valuation!

Our team is ready to help you sell your home for the highest possible price ASAP
Key Details
Sold Price $109,900
Property Type Condo
Sub Type Condo/Co-op
Listing Status Sold
Purchase Type For Sale
Square Footage 1,000 sqft
Price per Sqft $109
Subdivision Riverside
MLS Listing ID 1001699873
Sold Date 07/18/17
Style Ranch/Rambler
Bedrooms 2
Full Baths 1
Condo Fees $220/mo
HOA Fees $13/qua
HOA Y/N Y
Abv Grd Liv Area 1,000
Originating Board MRIS
Year Built 1991
Annual Tax Amount $1,269
Tax Year 2016
Property Description
FHA APP! MOVE IN READY, LIGHTLY LIVED IN 1ST FLR, REAR UNIT, FRESHLY PAINTED,NEUTRAL DECOR, UPDATES INCLUDE CERAMIC TILE FLR IN FOYER, KITCHEN,& SUNRM, BERBER CARPET,FURNACE & AC (2016), WASHER & DRYER (2010) & HOT WATER HEATER (2005), MORE! MBR W/2 WALK-IN CLOSETS.WALK-OUT DOOR TO PATIO & RAMP TO SIDEWALK LEADING TO FRONT PARKING AREA.CLOSE TO I95, APG, SHOPPING AND RESTAURANTS. COME SEE!
Location
State MD
County Harford
Zoning R4PRP
Rooms
Other Rooms Living Room, Primary Bedroom, Bedroom 2, Kitchen, Foyer, Sun/Florida Room
Main Level Bedrooms 2
Interior
Interior Features Breakfast Area, Kitchen - Galley, Combination Dining/Living, Window Treatments, Entry Level Bedroom, Recessed Lighting, Floor Plan - Open
Hot Water Electric
Heating Heat Pump(s)
Cooling Central A/C
Equipment Washer/Dryer Hookups Only, Microwave, Dishwasher, Disposal, Refrigerator, Oven/Range - Electric, Washer/Dryer Stacked, Water Heater, Exhaust Fan
Fireplace N
Window Features Double Pane,Screens
Appliance Washer/Dryer Hookups Only, Microwave, Dishwasher, Disposal, Refrigerator, Oven/Range - Electric, Washer/Dryer Stacked, Water Heater, Exhaust Fan
Heat Source Electric
Exterior
Exterior Feature Patio(s)
Parking Features Garage - Front Entry
Community Features Covenants, Restrictions
Utilities Available Under Ground, Cable TV Available
Amenities Available Common Grounds, Pool Mem Avail
View Y/N Y
Water Access N
View Garden/Lawn
Accessibility Other
Porch Patio(s)
Garage N
Private Pool N
Building
Lot Description Backs - Open Common Area, No Thru Street, Landscaping
Story 1
Unit Features Garden 1 - 4 Floors
Sewer Public Sewer
Water Public
Architectural Style Ranch/Rambler
Level or Stories 1
Additional Building Above Grade
Structure Type Dry Wall
New Construction N
Schools
Elementary Schools Church Creek
Middle Schools Aberdeen
High Schools Aberdeen
School District Harford County Public Schools
Others
HOA Fee Include Lawn Maintenance,Insurance,Sewer,Water,Trash,Other,Snow Removal,Reserve Funds,Road Maintenance,Ext Bldg Maint,Management
Senior Community No
Tax ID 1301252089
Ownership Condominium
Security Features Intercom,Main Entrance Lock,Smoke Detector,Sprinkler System - Indoor
Acceptable Financing FHA
Listing Terms FHA
Financing FHA
Special Listing Condition Standard
Read Less

Bought with Deborah M Ulmer • Berkshire Hathaway HomeServices Homesale Realty



