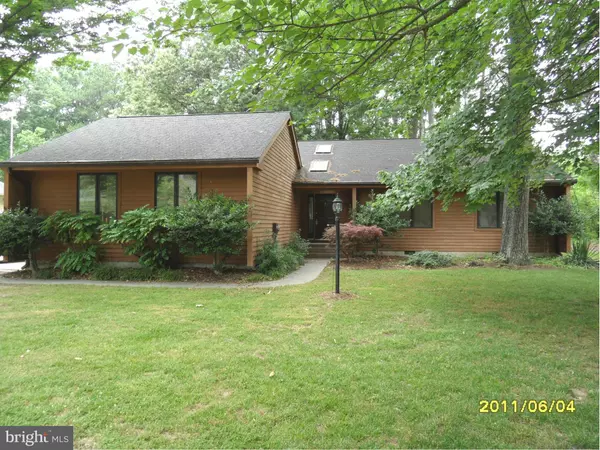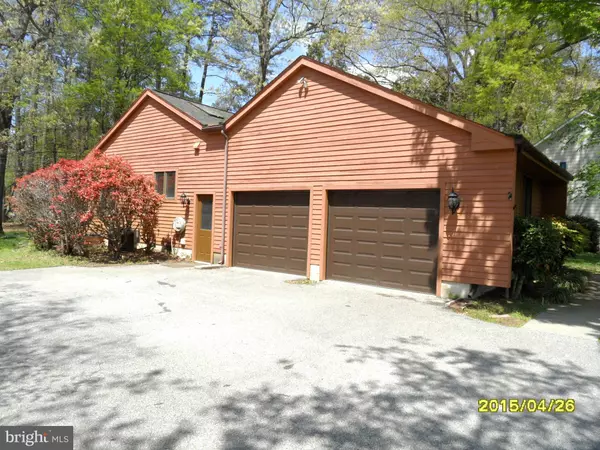For more information regarding the value of a property, please contact us for a free consultation.
14555 HONEYSUCKLE WAY Swan Point, MD 20645
Want to know what your home might be worth? Contact us for a FREE valuation!

Our team is ready to help you sell your home for the highest possible price ASAP
Key Details
Sold Price $249,500
Property Type Single Family Home
Sub Type Detached
Listing Status Sold
Purchase Type For Sale
Square Footage 1,506 sqft
Price per Sqft $165
Subdivision Swan Point
MLS Listing ID 1003677763
Sold Date 10/18/17
Style Ranch/Rambler
Bedrooms 3
Full Baths 2
HOA Fees $18
HOA Y/N Y
Abv Grd Liv Area 1,506
Originating Board MRIS
Year Built 1988
Annual Tax Amount $2,732
Tax Year 2016
Lot Size 0.330 Acres
Acres 0.33
Property Description
All cedar rambler! 3 BRs, 2 BAs! Kit w/breakfast bar, granite counters, & sky light! Corner brick fp w/raised hearth & glass doors! Great rm w/wet-bar! Dining area slider to screen porch! Great room slider to deck! Cathedral & vaulted ceilings! Ceiling fans & skylites! 12 x 14 screened porch w/ceiling fan! Large sundeck! Heat pump w/oil backup! Gutter guards! Xtra storage over gar!
Location
State MD
County Charles
Zoning RM
Rooms
Other Rooms Primary Bedroom, Bedroom 2, Bedroom 3, Foyer, Great Room, Laundry
Main Level Bedrooms 3
Interior
Interior Features Combination Dining/Living, Family Room Off Kitchen, Breakfast Area, Window Treatments, Entry Level Bedroom, Upgraded Countertops, Primary Bath(s), Wet/Dry Bar, Wood Floors, Floor Plan - Open
Hot Water Electric
Heating Heat Pump(s)
Cooling Ceiling Fan(s), Central A/C, Heat Pump(s)
Fireplaces Number 1
Fireplaces Type Fireplace - Glass Doors, Screen
Equipment Dishwasher, Disposal, Dryer, Exhaust Fan, Icemaker, Microwave, Oven - Self Cleaning, Oven/Range - Electric, Range Hood, Refrigerator, Washer
Fireplace Y
Window Features Skylights,Wood Frame
Appliance Dishwasher, Disposal, Dryer, Exhaust Fan, Icemaker, Microwave, Oven - Self Cleaning, Oven/Range - Electric, Range Hood, Refrigerator, Washer
Heat Source Electric, Oil
Exterior
Exterior Feature Deck(s), Screened
Parking Features Garage Door Opener
Garage Spaces 2.0
Fence Invisible
Community Features Covenants, Restrictions
Utilities Available Cable TV Available, Under Ground
Amenities Available Club House, Common Grounds, Jog/Walk Path, Marina/Marina Club, Picnic Area, Tennis Courts, Tot Lots/Playground, Boat Ramp, Golf Course, Pool - Outdoor, Putting Green
Waterfront Description Boat/Launch Ramp,Private Dock Site
View Y/N Y
Water Access Y
View Trees/Woods
Roof Type Shingle
Street Surface Black Top
Accessibility Level Entry - Main
Porch Deck(s), Screened
Road Frontage City/County
Attached Garage 2
Total Parking Spaces 2
Garage Y
Private Pool N
Building
Lot Description Trees/Wooded
Story 1
Foundation Crawl Space
Sewer Public Sewer
Water Public
Architectural Style Ranch/Rambler
Level or Stories 1
Additional Building Above Grade
Structure Type Cathedral Ceilings,Vaulted Ceilings
New Construction N
Schools
Elementary Schools Dr T L Higdon
Middle Schools Piccowaxen
High Schools La Plata
School District Charles County Public Schools
Others
Senior Community No
Tax ID 0905031036
Ownership Fee Simple
Special Listing Condition Standard
Read Less

Bought with Nadine E Morgan-Jackson • Long & Foster Real Estate, Inc.



