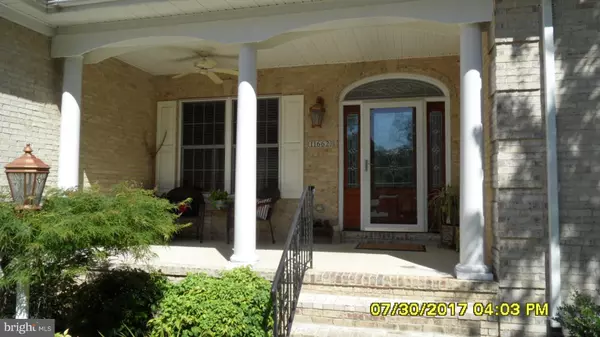For more information regarding the value of a property, please contact us for a free consultation.
11662 WOLLASTON CIR Swan Point, MD 20645
Want to know what your home might be worth? Contact us for a FREE valuation!

Our team is ready to help you sell your home for the highest possible price ASAP
Key Details
Sold Price $379,900
Property Type Single Family Home
Sub Type Detached
Listing Status Sold
Purchase Type For Sale
Square Footage 2,898 sqft
Price per Sqft $131
Subdivision Swan Point Sub
MLS Listing ID 1003668393
Sold Date 12/05/17
Style Ranch/Rambler
Bedrooms 4
Full Baths 2
Half Baths 1
HOA Fees $18
HOA Y/N Y
Abv Grd Liv Area 2,898
Originating Board MRIS
Year Built 2005
Annual Tax Amount $4,249
Tax Year 2016
Lot Size 0.327 Acres
Acres 0.33
Property Description
PRICE REDUCED! Custom rambler LOADED w/upgrades & extras! 3-BR's, 2.5-BAs! Plus bonus room (den/study/BR) over 2-car garage w/private stairway! Granite counters! Breakfast nook! MBR w/super bath! FP w/gas insert! Ceramic tile! Hardwd flrs! Enclosed rear porch! Pre-wired for generator! Surround speakers in & outside! Newer heat pump & roof! Underground sprinkler! 2,898 sq ft! + Great schools!
Location
State MD
County Charles
Zoning RM
Rooms
Main Level Bedrooms 3
Interior
Interior Features Kitchen - Gourmet, Breakfast Area, Kitchen - Island, Kitchen - Table Space, Dining Area, Kitchen - Eat-In, Entry Level Bedroom, Chair Railings, Upgraded Countertops, Crown Moldings, Window Treatments, Primary Bath(s), Wood Floors, Floor Plan - Open
Hot Water Electric
Heating Heat Pump(s)
Cooling Heat Pump(s), Central A/C, Ceiling Fan(s)
Fireplaces Number 1
Fireplaces Type Gas/Propane, Fireplace - Glass Doors, Screen
Equipment Washer/Dryer Hookups Only, Dishwasher, Disposal, Dryer, Central Vacuum, Cooktop, Exhaust Fan, Microwave, Oven - Double, Oven - Wall, Oven/Range - Electric, Refrigerator, Washer, Extra Refrigerator/Freezer, Icemaker
Fireplace Y
Window Features Screens
Appliance Washer/Dryer Hookups Only, Dishwasher, Disposal, Dryer, Central Vacuum, Cooktop, Exhaust Fan, Microwave, Oven - Double, Oven - Wall, Oven/Range - Electric, Refrigerator, Washer, Extra Refrigerator/Freezer, Icemaker
Heat Source Electric
Exterior
Parking Features Garage - Front Entry, Garage Door Opener
Garage Spaces 2.0
Community Features Covenants, Parking
Utilities Available Cable TV Available
Amenities Available Basketball Courts, Bike Trail, Boat Ramp, Boat Dock/Slip, Club House, Common Grounds, Golf Club, Golf Course, Golf Course Membership Available, Jog/Walk Path, Marina/Marina Club, Picnic Area, Pier/Dock, Pool - Outdoor, Putting Green, Swimming Pool, Tennis Courts, Tot Lots/Playground
Waterfront Description Boat/Launch Ramp,Private Dock Site
View Y/N Y
Water Access Y
Water Access Desc Canoe/Kayak,Boat - Powered,Fishing Allowed,Sail
View Trees/Woods
Street Surface Black Top
Accessibility Level Entry - Main
Road Frontage City/County
Attached Garage 2
Total Parking Spaces 2
Garage Y
Private Pool N
Building
Story 1
Foundation Crawl Space
Sewer Public Sewer
Water Public
Architectural Style Ranch/Rambler
Level or Stories 1
Additional Building Above Grade
Structure Type 9'+ Ceilings,Tray Ceilings
New Construction N
Schools
Elementary Schools Dr T L Higdon
Middle Schools Piccowaxen
High Schools La Plata
School District Charles County Public Schools
Others
HOA Fee Include Insurance,Pier/Dock Maintenance
Senior Community No
Tax ID 0905030684
Ownership Fee Simple
Special Listing Condition Standard
Read Less

Bought with Ruth-Ann Mudd • RE/MAX 100



