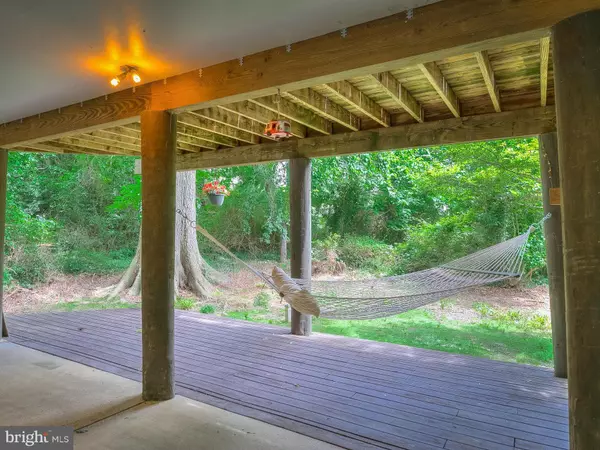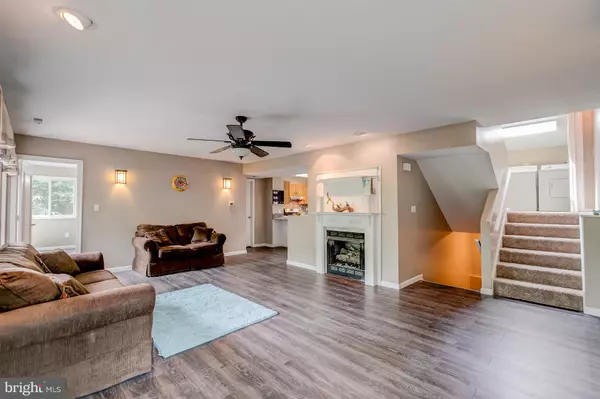For more information regarding the value of a property, please contact us for a free consultation.
13316 TRENTON AVE Lusby, MD 20657
Want to know what your home might be worth? Contact us for a FREE valuation!

Our team is ready to help you sell your home for the highest possible price ASAP
Key Details
Sold Price $259,500
Property Type Single Family Home
Sub Type Detached
Listing Status Sold
Purchase Type For Sale
Square Footage 1,800 sqft
Price per Sqft $144
Subdivision Rousby Hall Woods
MLS Listing ID 1003271807
Sold Date 08/31/17
Style Contemporary
Bedrooms 3
Full Baths 2
Half Baths 1
HOA Y/N N
Abv Grd Liv Area 1,800
Originating Board MRIS
Year Built 1991
Annual Tax Amount $2,210
Tax Year 2016
Lot Size 6,250 Sqft
Acres 0.14
Property Description
Stunning UNIQUE water view living. Walk into a contemporary beach feeling home. Fresh paint and new floors. The kitchen is open to the living room and dining area and has NEW STAINLESS appliances and gleaming granite. Master bedroom on the main level and a 2 story opening that looks up to the large loft boasting cathedral ceilings! balconies on each level! no HOA!! Sought after DOWELL school dist.
Location
State MD
County Calvert
Zoning R
Rooms
Main Level Bedrooms 1
Interior
Interior Features Combination Kitchen/Dining, Breakfast Area, Upgraded Countertops, Primary Bath(s), Window Treatments, Wood Floors
Hot Water Bottled Gas
Heating Central
Cooling Central A/C
Fireplaces Number 1
Fireplaces Type Mantel(s), Screen
Equipment Washer/Dryer Hookups Only, Dishwasher, Dryer, Microwave, Oven/Range - Gas, Range Hood, Refrigerator, Washer
Fireplace Y
Appliance Washer/Dryer Hookups Only, Dishwasher, Dryer, Microwave, Oven/Range - Gas, Range Hood, Refrigerator, Washer
Heat Source Electric, Bottled Gas/Propane
Exterior
Garage Spaces 4.0
Waterfront Description None
View Y/N Y
Water Access N
View Water, River
Roof Type Asphalt
Accessibility None
Total Parking Spaces 4
Garage N
Private Pool Y
Building
Story 3+
Foundation Slab, Pilings
Sewer Septic Exists
Water Well
Architectural Style Contemporary
Level or Stories 3+
Additional Building Above Grade
New Construction N
Schools
Elementary Schools Dowell
Middle Schools Mill Creek
High Schools Patuxent
School District Calvert County Public Schools
Others
Senior Community No
Tax ID 0501206133
Ownership Fee Simple
Special Listing Condition Standard
Read Less

Bought with Reginald W Butler Jr. • CENTURY 21 Envision



