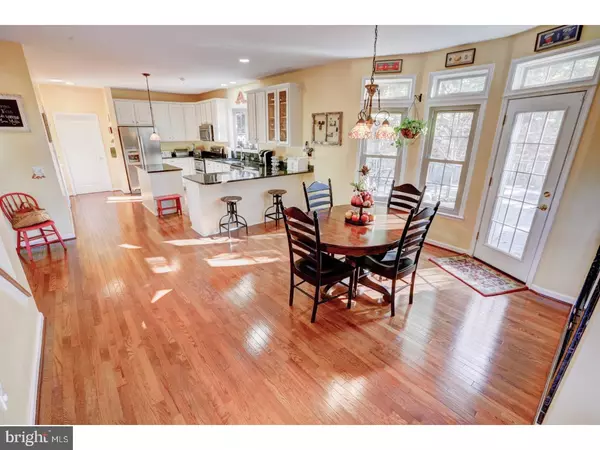For more information regarding the value of a property, please contact us for a free consultation.
28 OHIO STATE DR Newark, DE 19713
Want to know what your home might be worth? Contact us for a FREE valuation!

Our team is ready to help you sell your home for the highest possible price ASAP
Key Details
Sold Price $435,000
Property Type Single Family Home
Sub Type Detached
Listing Status Sold
Purchase Type For Sale
Square Footage 3,700 sqft
Price per Sqft $117
Subdivision Academy Hill
MLS Listing ID 1004131071
Sold Date 01/22/18
Style Colonial
Bedrooms 4
Full Baths 2
Half Baths 1
HOA Fees $20/ann
HOA Y/N Y
Abv Grd Liv Area 3,700
Originating Board TREND
Year Built 1999
Annual Tax Amount $4,627
Tax Year 2017
Lot Size 0.320 Acres
Acres 0.32
Lot Dimensions 100X140
Property Description
Absolutely stunning home with nearly 4,000 sq feet in Newark! Fabulous open floor plan with hardwood floors throughout as you enter the home. Split staircase, formal living room and a dining room with lots of classic crown molding. Bright and open two story family room with double sided fireplace opening to the kitchen and breakfast room. Beautiful kitchen with granite countertops, stainless steel appliances, kitchen pantry, counter top seating, and a dry bar. First floor office/study with hardwood floors and custom built-in desk and bookcases. Upstairs you will find a master bedroom with tray ceiling, sitting area, and large custom built walk in closets along with a recently renovated gorgeous master bathroom. The master bathroom is custom built with completely new tile, new shower and vanities and free standing tub! This beautiful home also has a 2 car garage, full basement, and a first floor laundry room. Enjoy peaceful evenings outside on the custom built deck with over 1,000 sq feet overlooking a private wooded backyard. Must see this home in person to appreciate all that it has to offer!
Location
State DE
County New Castle
Area Newark/Glasgow (30905)
Zoning NC10
Rooms
Other Rooms Living Room, Dining Room, Primary Bedroom, Bedroom 2, Bedroom 3, Kitchen, Family Room, Bedroom 1, Laundry, Other
Basement Full, Unfinished
Interior
Interior Features Primary Bath(s), Kitchen - Island, Butlers Pantry, Ceiling Fan(s), Wet/Dry Bar, Kitchen - Eat-In
Hot Water Natural Gas
Heating Gas, Forced Air
Cooling Central A/C
Flooring Wood, Fully Carpeted
Fireplaces Number 1
Fireplaces Type Marble
Equipment Dishwasher, Built-In Microwave
Fireplace Y
Appliance Dishwasher, Built-In Microwave
Heat Source Natural Gas
Laundry Main Floor
Exterior
Exterior Feature Deck(s)
Garage Spaces 5.0
Water Access N
Roof Type Shingle
Accessibility None
Porch Deck(s)
Attached Garage 2
Total Parking Spaces 5
Garage Y
Building
Lot Description Trees/Wooded, Front Yard, Rear Yard, SideYard(s)
Story 2
Sewer Public Sewer
Water Public
Architectural Style Colonial
Level or Stories 2
Additional Building Above Grade
Structure Type 9'+ Ceilings
New Construction N
Schools
School District Christina
Others
Senior Community No
Tax ID 11-008.20-035
Ownership Fee Simple
Security Features Security System
Read Less

Bought with Wendy M Henderson • RE/MAX Associates-Hockessin



