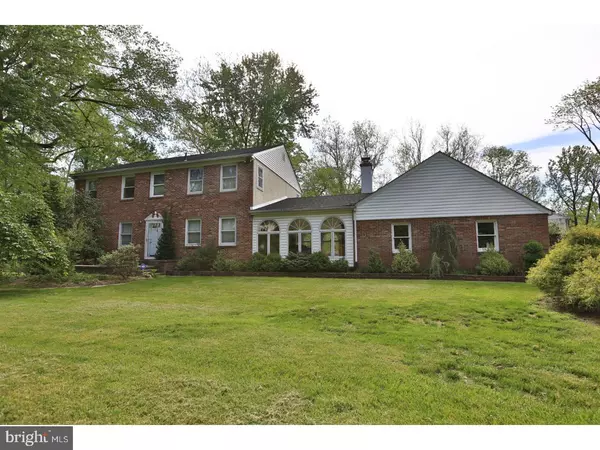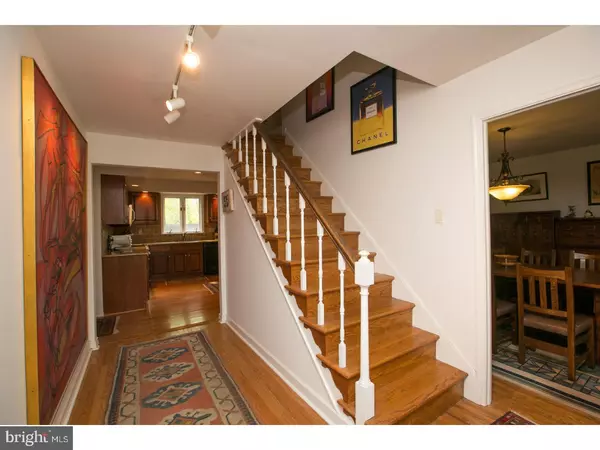For more information regarding the value of a property, please contact us for a free consultation.
599 STENTON AVE Blue Bell, PA 19422
Want to know what your home might be worth? Contact us for a FREE valuation!

Our team is ready to help you sell your home for the highest possible price ASAP
Key Details
Sold Price $425,000
Property Type Single Family Home
Sub Type Detached
Listing Status Sold
Purchase Type For Sale
Square Footage 2,820 sqft
Price per Sqft $150
Subdivision Creekside At Blue Bell
MLS Listing ID 1000274337
Sold Date 11/01/17
Style Colonial
Bedrooms 4
Full Baths 2
Half Baths 1
HOA Y/N N
Abv Grd Liv Area 2,820
Originating Board TREND
Year Built 1974
Annual Tax Amount $6,299
Tax Year 2017
Lot Size 0.684 Acres
Acres 0.68
Lot Dimensions 131
Property Description
MOTIVATED Seller for this sweet HOME! Welcome to this spacious, well maintained, 4 bedroom, 2.5 baths Colonial in the heart of Blue Bell with an opportunity to own a home under $500K in Whitpain Township with top-ranked Wissahickon Schools. This property will not disappoint! Upon entry you will notice the gleaming hardwood flooring throughout the house. First floor layout is perfect for entertaining! The spacious kitchen leads into a large tiled family room with lots of windows letting in natural light and allowing a gorgeous view. Kitchen has been updated with granite counter tops, recessed lighting and newer appliances. First floor also features large Living and Dining rooms, Office, and updated Powder Room. Second floor hosts large master bedroom, large, walk-in cedar closet and updated master bathroom. Three additional, generous sized bedrooms, and an updated hall bathroom complete this floor. Additional features include large, unfinished basement with crawl space, 2 Car Attached Garage, NEW 2015 Roof, WHOLE house generator installed in 2014, "Rain Bird" Irrigation system installed in 2015, and NEW Attic insulation installed in 2017. Private, rear yard is surrounded by preserved land.
Location
State PA
County Montgomery
Area Whitpain Twp (10666)
Zoning R5
Rooms
Other Rooms Living Room, Dining Room, Primary Bedroom, Bedroom 2, Bedroom 3, Kitchen, Family Room, Bedroom 1, Study, Other, Attic
Basement Full, Unfinished
Interior
Interior Features Primary Bath(s), Ceiling Fan(s), Dining Area
Hot Water Electric
Cooling Central A/C
Flooring Wood, Tile/Brick
Fireplaces Number 1
Fireplaces Type Brick
Equipment Built-In Range, Dishwasher
Fireplace Y
Appliance Built-In Range, Dishwasher
Heat Source Natural Gas
Laundry Main Floor
Exterior
Parking Features Inside Access, Garage Door Opener
Garage Spaces 2.0
Water Access N
Roof Type Pitched,Shingle
Accessibility None
Attached Garage 2
Total Parking Spaces 2
Garage Y
Building
Story 2
Sewer Public Sewer
Water Public
Architectural Style Colonial
Level or Stories 2
Additional Building Above Grade
New Construction N
Schools
High Schools Wissahickon Senior
School District Wissahickon
Others
Senior Community No
Tax ID 66-00-06871-002
Ownership Fee Simple
Security Features Security System
Read Less

Bought with David J Ocasio • Kershaw Real Estate



