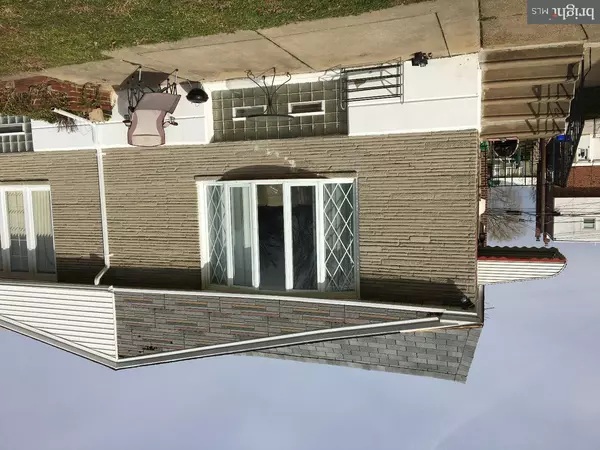For more information regarding the value of a property, please contact us for a free consultation.
8548 BENTON ST Philadelphia, PA 19152
Want to know what your home might be worth? Contact us for a FREE valuation!

Our team is ready to help you sell your home for the highest possible price ASAP
Key Details
Sold Price $166,000
Property Type Single Family Home
Sub Type Twin/Semi-Detached
Listing Status Sold
Purchase Type For Sale
Square Footage 1,026 sqft
Price per Sqft $161
Subdivision Bells Corner
MLS Listing ID 1003247489
Sold Date 08/16/17
Style Colonial
Bedrooms 3
Full Baths 3
HOA Y/N N
Abv Grd Liv Area 1,026
Originating Board TREND
Year Built 1965
Annual Tax Amount $2,300
Tax Year 2017
Lot Size 3,360 Sqft
Acres 0.08
Lot Dimensions 28X120
Property Description
3 Bedroom, 3 Full Bath twin home in Bells Corner. Main Level: Enter into the sunny Living Room with a large bay window that is open to the Dining Area and Kitchen. The Hallway leads back to the 3 bedrooms, Master has double closets and an attached Full Bath with a stall shower, The Hall Bathroom has a tub/shower combo. LOWER LEVEL: The Lower Level is a full finished Basement with Ceramic Tile Floor, Separate Storage Area, Full Bath and Laundry Area. Other features of this home include an attached garage with electric opener & hardwood floors under carpets on the main level. This property is in need of updating throughout. This home is being sold in "As Is" Condition by a Court Appointed Guardian.
Location
State PA
County Philadelphia
Area 19152 (19152)
Zoning RSA3
Rooms
Other Rooms Living Room, Dining Room, Primary Bedroom, Bedroom 2, Kitchen, Family Room, Bedroom 1
Basement Partial, Fully Finished
Interior
Interior Features Kitchen - Eat-In
Hot Water Natural Gas
Heating Gas, Forced Air
Cooling Central A/C
Fireplace N
Heat Source Natural Gas
Laundry Basement
Exterior
Garage Spaces 2.0
Water Access N
Accessibility None
Attached Garage 1
Total Parking Spaces 2
Garage Y
Building
Story 1
Sewer Public Sewer
Water Public
Architectural Style Colonial
Level or Stories 1
Additional Building Above Grade
New Construction N
Schools
School District The School District Of Philadelphia
Others
Senior Community No
Tax ID 562424800
Ownership Fee Simple
Read Less

Bought with Jin Mei • White Acre Realty



