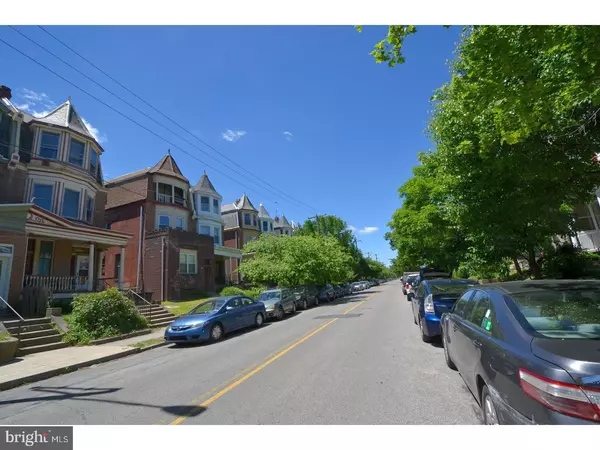For more information regarding the value of a property, please contact us for a free consultation.
4706 HAZEL AVE Philadelphia, PA 19143
Want to know what your home might be worth? Contact us for a FREE valuation!

Our team is ready to help you sell your home for the highest possible price ASAP
Key Details
Sold Price $390,000
Property Type Single Family Home
Sub Type Twin/Semi-Detached
Listing Status Sold
Purchase Type For Sale
Square Footage 2,640 sqft
Price per Sqft $147
Subdivision University City
MLS Listing ID 1003250559
Sold Date 06/29/17
Style Victorian
Bedrooms 4
Full Baths 3
HOA Y/N N
Abv Grd Liv Area 2,640
Originating Board TREND
Annual Tax Amount $4,148
Tax Year 2017
Lot Size 2,205 Sqft
Acres 0.05
Lot Dimensions 21X105
Property Description
Legal duplex with separate entrances and separate utilities and systems. Great bones (needs fix-up/TLC). Spacious 1st and 2nd floor bi-level owner's unit. Currently with 3 bedrooms, 2 baths, and 2 kitchens. Big rear deck and rear yard. Fix up or reconfigure into a fabulous owner's unit or spacious rental. The 3rd floor is a more updated 1 bedroom apartment (which could get higher rents as the building is improved). On a rapidly improving, tree-lined block, this home offers original detail, high ceilings, hardwood floors, and big windows, including a large bay of leaded stained-glass and window seat. Original tile surround and ornate wooden mantle; Skylight, original pocket door. Covered front porch. Excellent light. Excellent [Location]. Convert entirely to single family or the perfect opportunity to create the right-sized home and generate income on the 3rd floor apartment.
Location
State PA
County Philadelphia
Area 19143 (19143)
Zoning RSA3
Rooms
Other Rooms Living Room, Dining Room, Primary Bedroom, Bedroom 2, Bedroom 3, Kitchen, Family Room, Bedroom 1, Other
Basement Full
Interior
Hot Water Natural Gas
Heating Gas
Cooling None
Flooring Wood
Fireplace N
Window Features Bay/Bow
Heat Source Natural Gas
Laundry Basement
Exterior
Exterior Feature Deck(s), Patio(s), Porch(es)
Water Access N
Accessibility None
Porch Deck(s), Patio(s), Porch(es)
Garage N
Building
Lot Description Rear Yard
Story 3+
Sewer Public Sewer
Water Public
Architectural Style Victorian
Level or Stories 3+
Additional Building Above Grade
Structure Type 9'+ Ceilings
New Construction N
Schools
Elementary Schools Henry C. Lea School
School District The School District Of Philadelphia
Others
Senior Community No
Tax ID 461066300
Ownership Fee Simple
Read Less

Bought with Jeffrey Block • BHHS Fox & Roach At the Harper, Rittenhouse Square


