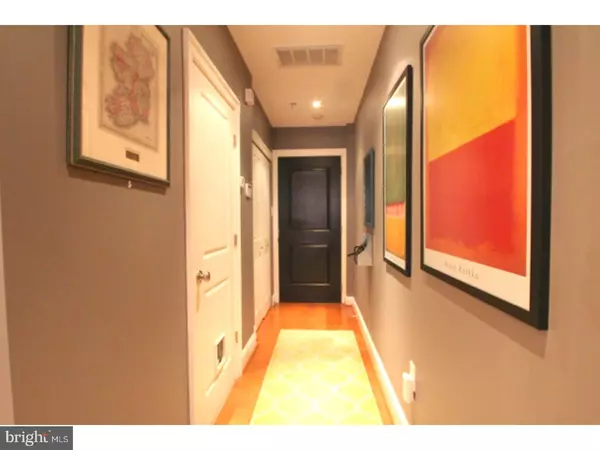For more information regarding the value of a property, please contact us for a free consultation.
920 SOUTH ST #4 Philadelphia, PA 19147
Want to know what your home might be worth? Contact us for a FREE valuation!

Our team is ready to help you sell your home for the highest possible price ASAP
Key Details
Sold Price $535,000
Property Type Townhouse
Sub Type Interior Row/Townhouse
Listing Status Sold
Purchase Type For Sale
Square Footage 1,307 sqft
Price per Sqft $409
Subdivision Bella Vista
MLS Listing ID 1003212133
Sold Date 03/21/17
Style Straight Thru
Bedrooms 2
Full Baths 2
HOA Fees $249/mo
HOA Y/N N
Abv Grd Liv Area 1,307
Originating Board TREND
Year Built 2009
Annual Tax Amount $950
Tax Year 2017
Property Description
Come see this meticulously maintained, sun-filled, 2 bedroom 2 bathroom condo with a DEEDED PARKING spot, before it's gone! This boutique, elevator, condominium building has 8 units. Enter this stunning unit into a nice hall with a coat closet that leads to an open kitchen with granite countertops and stainless steel appliances, halogen pin-point recessed lighting throughout. Hardwood floors throughout. The open dining room leads to generous sized living area w/sliding doors to balcony. MBR suite has large windows, ceiling fan, a walk-in closet, tumbled marble bath wtih walk-in shower, and the washer/dryer. Closets galore, AND a 200-300 sq. ft private storage space in the basement. Keyless entry, speaker wired t/o. Approximately 3 yrs left on the 10yr tax tax abatement! All of this and WHOLE FOODS just steps away! Parking spot is just behind the building, spot #4.
Location
State PA
County Philadelphia
Area 19147 (19147)
Zoning CMX2
Rooms
Other Rooms Living Room, Primary Bedroom, Kitchen, Bedroom 1
Interior
Interior Features Kitchen - Eat-In
Hot Water Electric
Heating Electric
Cooling Central A/C
Flooring Wood
Fireplace N
Heat Source Electric
Laundry Main Floor
Exterior
Exterior Feature Balcony
Garage Spaces 1.0
Water Access N
Accessibility None
Porch Balcony
Total Parking Spaces 1
Garage N
Building
Story 3+
Sewer Public Sewer
Water Public
Architectural Style Straight Thru
Level or Stories 3+
Additional Building Above Grade
New Construction N
Schools
School District The School District Of Philadelphia
Others
Pets Allowed Y
HOA Fee Include Common Area Maintenance,Snow Removal,Water,Insurance,Management
Senior Community No
Tax ID 888022320
Ownership Condominium
Acceptable Financing Conventional
Listing Terms Conventional
Financing Conventional
Pets Allowed Case by Case Basis
Read Less

Bought with Sharmon Simmons • Weichert Realtors-Whitemarsh*



