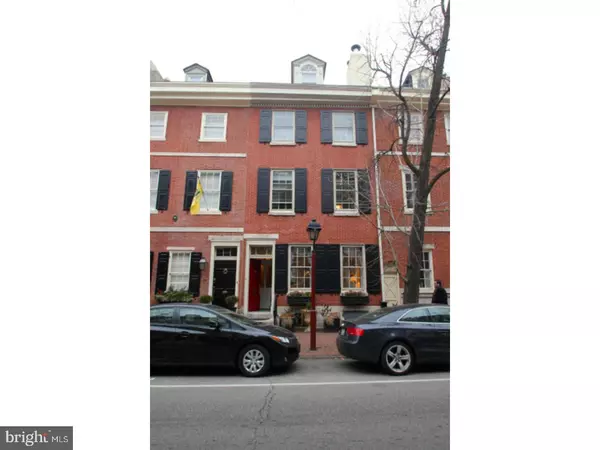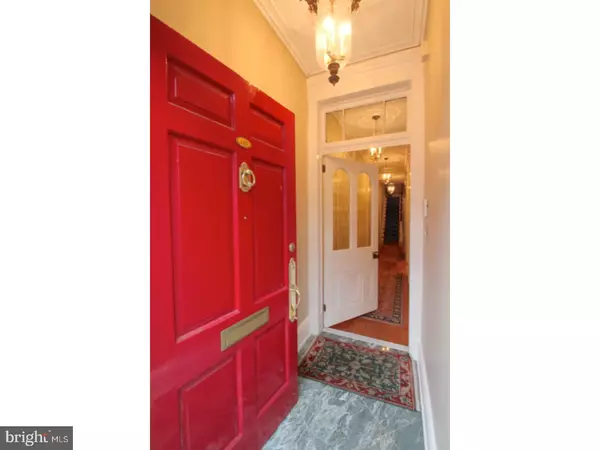For more information regarding the value of a property, please contact us for a free consultation.
527 PINE ST Philadelphia, PA 19106
Want to know what your home might be worth? Contact us for a FREE valuation!

Our team is ready to help you sell your home for the highest possible price ASAP
Key Details
Sold Price $1,320,000
Property Type Townhouse
Sub Type Interior Row/Townhouse
Listing Status Sold
Purchase Type For Sale
Square Footage 3,366 sqft
Price per Sqft $392
Subdivision Society Hill
MLS Listing ID 1003213405
Sold Date 03/20/17
Style Traditional
Bedrooms 4
Full Baths 3
Half Baths 1
HOA Y/N N
Abv Grd Liv Area 3,366
Originating Board TREND
Year Built 1918
Annual Tax Amount $14,698
Tax Year 2016
Lot Size 1,350 Sqft
Acres 0.03
Lot Dimensions 18X75
Property Description
Gorgeous 19th century 4 bedroom, 3.5 bath townhouse in the heart of historic Society Hill. This home begins with a vestibule and hallway displaying high ceilings and chandeliers. The living room features a wood burning fireplace with a beautiful mantel piece, built-in shelving, crown molding and wide-plank pine floors. From the living room, there is a double closet offering ample storage and hanging space. The formal dining room is nestled between living room and the gourmet kitchen, which is complete with custom cabinetry, Sub-Zero refrigerator, Fisher-Paykel double drawer dishwasher, Dacor cooktop/range, kitchen island and granite countertops. The breakfast room features an organizer desk, wine cooler and powder room. The side door leads out to the charming side patio with brick pavers and plenty of privacy. Wide staircase with a runner rug leads you to the first bedroom with en-suite 4-piece bath. The second floor features the master floor complete with a sitting room with original mantle and fireplace. The master bedroom boasts a gas fireplace, master bath and multiple walk-in closets. The third floor offers built-in bookcases in the stairwell landing leading to 2 generously-sized bedrooms plus a full bath. On the fourth floor you'll find an open studio with exposed beams which can be used as office/studio/5th bedroom. This level also provides roof access to custom built roof seats that recline offering a perfect view to star gaze. This home also offers dual-zone gas HVAC and a full unfinished basement with plenty of storage.
Location
State PA
County Philadelphia
Area 19106 (19106)
Zoning RM1
Rooms
Other Rooms Living Room, Dining Room, Primary Bedroom, Bedroom 2, Bedroom 3, Kitchen, Bedroom 1, Other
Basement Full
Interior
Interior Features Primary Bath(s), Kitchen - Eat-In
Hot Water Natural Gas
Heating Gas, Hot Water
Cooling Central A/C
Fireplaces Number 2
Fireplace Y
Heat Source Natural Gas
Laundry Basement
Exterior
Exterior Feature Roof, Patio(s)
Water Access N
Accessibility None
Porch Roof, Patio(s)
Garage N
Building
Story 3+
Sewer Public Sewer
Water Public
Architectural Style Traditional
Level or Stories 3+
Additional Building Above Grade
New Construction N
Schools
School District The School District Of Philadelphia
Others
Senior Community No
Tax ID 051184000
Ownership Fee Simple
Read Less

Bought with Deborah E Solo • Solo Real Estate, Inc.



