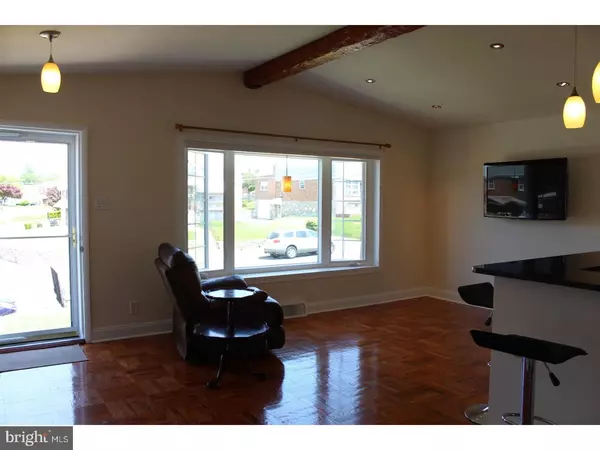For more information regarding the value of a property, please contact us for a free consultation.
3818 KAREN ST Philadelphia, PA 19114
Want to know what your home might be worth? Contact us for a FREE valuation!

Our team is ready to help you sell your home for the highest possible price ASAP
Key Details
Sold Price $234,000
Property Type Single Family Home
Sub Type Twin/Semi-Detached
Listing Status Sold
Purchase Type For Sale
Square Footage 1,060 sqft
Price per Sqft $220
Subdivision Torresdale
MLS Listing ID 1000428895
Sold Date 10/09/17
Style Ranch/Rambler
Bedrooms 3
Full Baths 1
Half Baths 1
HOA Y/N N
Abv Grd Liv Area 1,060
Originating Board TREND
Year Built 1957
Annual Tax Amount $2,678
Tax Year 2017
Lot Size 3,787 Sqft
Acres 0.09
Lot Dimensions 36X104
Property Description
Make this impeccable twin rancher your new home. Entering the front door you can see beautiful refinished hardwood floors leading you towards the Living and Dining Rooms. Highlights include a new bay window and vaulted ceiling with faux wood beam. Completely updated kitchen with maple cabinets, stainless steel appliances, tiled floor and granite counters. Main bedroom and other 2 bedrooms are nice sized with hardwood flooring - all have been freshly painted. Main Bathroom was renovated with new tile and vanity. Walk downstairs where you can entertain your guests in the large recreation room, which has been freshly painted and new carpet was recently installed. Powder room also painted with new vanity and flooring. New heater and central air installed in June 2015, Hot water heater installed June 2014, New Windows and new electric service throughout. Nothing left to do but move in and enjoy your new home in this quiet, friendly neighborhood!
Location
State PA
County Philadelphia
Area 19114 (19114)
Zoning RSA2
Rooms
Other Rooms Living Room, Dining Room, Primary Bedroom, Bedroom 2, Kitchen, Family Room, Bedroom 1, Laundry
Basement Full, Fully Finished
Interior
Interior Features Exposed Beams, Breakfast Area
Hot Water Natural Gas
Cooling Central A/C
Flooring Wood
Fireplace N
Heat Source Natural Gas
Laundry Lower Floor
Exterior
Garage Spaces 1.0
Water Access N
Accessibility None
Attached Garage 1
Total Parking Spaces 1
Garage Y
Building
Story 1
Sewer Public Sewer
Water Public
Architectural Style Ranch/Rambler
Level or Stories 1
Additional Building Above Grade
New Construction N
Schools
School District The School District Of Philadelphia
Others
Senior Community No
Tax ID 572148600
Ownership Fee Simple
Read Less

Bought with Morgan O'Brien Arnold • BHHS Fox & Roach-Newtown



