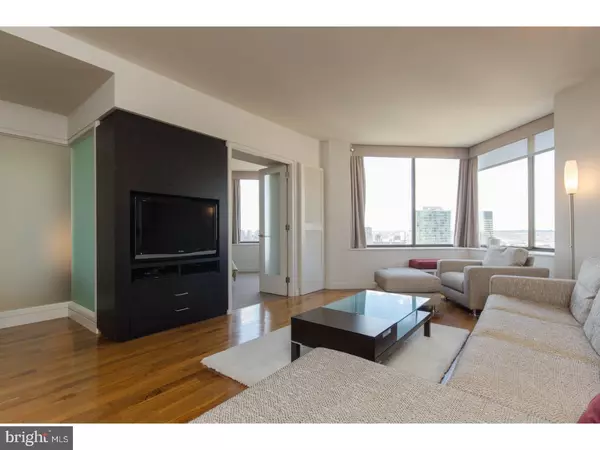For more information regarding the value of a property, please contact us for a free consultation.
202-10 W RITTENHOUSE SQ #2403 Philadelphia, PA 19103
Want to know what your home might be worth? Contact us for a FREE valuation!

Our team is ready to help you sell your home for the highest possible price ASAP
Key Details
Sold Price $545,000
Property Type Single Family Home
Sub Type Unit/Flat/Apartment
Listing Status Sold
Purchase Type For Sale
Square Footage 764 sqft
Price per Sqft $713
Subdivision Rittenhouse Square
MLS Listing ID 1000427899
Sold Date 04/06/17
Style Contemporary
Bedrooms 1
Full Baths 1
HOA Fees $784/mo
HOA Y/N N
Abv Grd Liv Area 764
Originating Board TREND
Year Built 1960
Annual Tax Amount $6,467
Tax Year 2017
Property Description
Contemporary beautifully remodeled 1 bedroom at the Residences at the Rittenhouse with unobstructed views of the City and river. Deluxe chef's kitchen featuring Sub-zero refrigerator, Gaggenau range, Viking oven and microwave, wine cooler, trash compactor, custom cabinetry by Schaffer, Corian counters and breakfast bar. Bright open living room with custom millwork media wall. Bedroom with customized spacious closets and custom millwork storage leads to luxurious marble bathroom with large glass-enclosed shower, Bosch washer/dryer and extra storage. Condo fee includes heat, electric, hot water and cable. A storage space also comes with this unit. The Rittenhouse offers house-keeping services, concierge, valet parking, Spa and Health Club, indoor pool, chauffeur driven town car, Library bar and LaCroix restaurant. Steps away from shops, restaurants, night-life, theater and all Center City has to offer.
Location
State PA
County Philadelphia
Area 19103 (19103)
Zoning RM4
Rooms
Other Rooms Living Room, Primary Bedroom, Kitchen
Interior
Interior Features Kitchen - Island, Ceiling Fan(s), Stall Shower, Dining Area
Hot Water Electric
Heating Electric
Cooling Central A/C
Flooring Wood, Fully Carpeted, Tile/Brick
Equipment Cooktop, Oven - Wall, Dishwasher, Refrigerator, Disposal, Trash Compactor, Built-In Microwave
Fireplace N
Appliance Cooktop, Oven - Wall, Dishwasher, Refrigerator, Disposal, Trash Compactor, Built-In Microwave
Heat Source Electric
Laundry Main Floor
Exterior
Garage Spaces 4.0
Utilities Available Cable TV
Amenities Available Swimming Pool
Water Access N
Accessibility None
Attached Garage 4
Total Parking Spaces 4
Garage Y
Building
Sewer Public Sewer
Water Public
Architectural Style Contemporary
Additional Building Above Grade
New Construction N
Schools
School District The School District Of Philadelphia
Others
HOA Fee Include Pool(s),Common Area Maintenance,Ext Bldg Maint,Electricity,Heat,Sewer,Insurance,Alarm System
Senior Community No
Tax ID 888085289
Ownership Condominium
Read Less

Bought with Patricia Royston • Kurfiss Sotheby's International Realty



