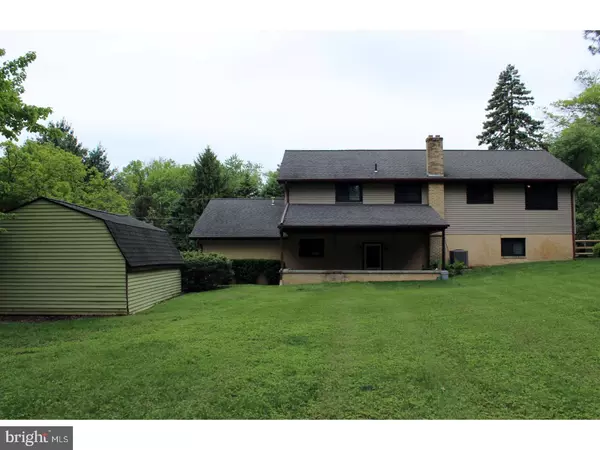For more information regarding the value of a property, please contact us for a free consultation.
1035 PECAN DR Lansdale, PA 19446
Want to know what your home might be worth? Contact us for a FREE valuation!

Our team is ready to help you sell your home for the highest possible price ASAP
Key Details
Sold Price $322,250
Property Type Single Family Home
Sub Type Detached
Listing Status Sold
Purchase Type For Sale
Square Footage 1,952 sqft
Price per Sqft $165
Subdivision None Available
MLS Listing ID 1003162241
Sold Date 06/27/17
Style Tudor,Bi-level
Bedrooms 3
Full Baths 2
HOA Y/N N
Abv Grd Liv Area 1,952
Originating Board TREND
Year Built 1984
Annual Tax Amount $4,402
Tax Year 2017
Lot Size 0.758 Acres
Acres 0.76
Lot Dimensions 131
Property Description
Spacious and meticulously maintained home nicely situated on a large lot. This home has neutral decor and fresh paint. Foyer entry welcomes you home. Large living room is open and airy. Full kitchen is well appointed with coordinating appliances, plenty of cabinets, lot's of counter space with a breakfast bar, plus a dining room area. The hallway leads to full bath and 3 good sized bedrooms. 2 car garage with interior access through the laundry/utility room with full bath on the lower level also provides access to the rear covered porch. The finished portion of the lower level includes built in wall cabinet and full tiled bar with sink. Numerous upgrades over the years include all new windows 2016, hot water tank 2015, heat & A/C 2008, and roof 2004 just to name a few. Convenient location near Montgomery Mall and Route 309, yet tucked away from it all. 2nd detached garage is in as is condition.
Location
State PA
County Montgomery
Area Montgomery Twp (10646)
Zoning R2
Rooms
Other Rooms Living Room, Dining Room, Primary Bedroom, Bedroom 2, Kitchen, Family Room, Bedroom 1, Laundry, Attic
Basement Full, Outside Entrance
Interior
Interior Features Kitchen - Island, Stain/Lead Glass, Air Filter System
Hot Water Electric
Heating Oil, Forced Air
Cooling Central A/C
Flooring Fully Carpeted, Tile/Brick
Equipment Cooktop, Oven - Self Cleaning, Dishwasher
Fireplace N
Window Features Replacement
Appliance Cooktop, Oven - Self Cleaning, Dishwasher
Heat Source Oil
Laundry Lower Floor
Exterior
Exterior Feature Porch(es)
Parking Features Inside Access, Garage Door Opener
Garage Spaces 5.0
Utilities Available Cable TV
Water Access N
Roof Type Pitched
Accessibility None
Porch Porch(es)
Attached Garage 2
Total Parking Spaces 5
Garage Y
Building
Lot Description Level, Front Yard, Rear Yard, SideYard(s)
Foundation Brick/Mortar
Sewer Public Sewer
Water Public
Architectural Style Tudor, Bi-level
Additional Building Above Grade
New Construction N
Schools
High Schools North Penn Senior
School District North Penn
Others
Senior Community No
Tax ID 46-00-03053-006
Ownership Fee Simple
Acceptable Financing Conventional, VA, FHA 203(b)
Listing Terms Conventional, VA, FHA 203(b)
Financing Conventional,VA,FHA 203(b)
Read Less

Bought with Connie J Scollon • Keller Williams Real Estate - Princeton



