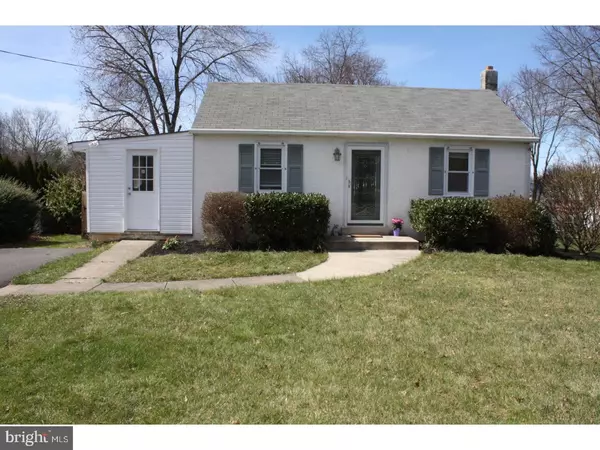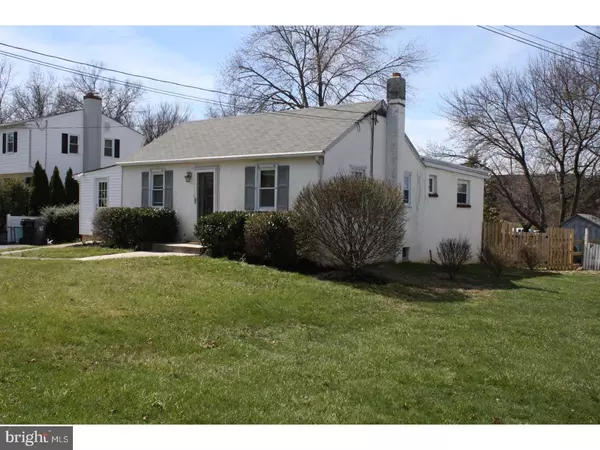For more information regarding the value of a property, please contact us for a free consultation.
1148 N LINE ST Lansdale, PA 19446
Want to know what your home might be worth? Contact us for a FREE valuation!

Our team is ready to help you sell your home for the highest possible price ASAP
Key Details
Sold Price $205,000
Property Type Single Family Home
Sub Type Detached
Listing Status Sold
Purchase Type For Sale
Square Footage 1,073 sqft
Price per Sqft $191
Subdivision None Available
MLS Listing ID 1003155403
Sold Date 05/15/17
Style Ranch/Rambler
Bedrooms 2
Full Baths 2
HOA Y/N N
Abv Grd Liv Area 1,073
Originating Board TREND
Year Built 1950
Annual Tax Amount $4,061
Tax Year 2017
Lot Size 0.344 Acres
Acres 0.34
Lot Dimensions 64
Property Description
Celebrate the Spring Season by moving into your very own move-in condition ranch style home with sunroom in the Award Winning North Penn School District! This home has been very much cared for and owner is sad to leave. Enter in from the newer front door into a dining room with hardwood flooring and a kitchen ideal for the chef of the house. The updated kitchen with center island has granite counter tops, solid oak cabinets with plenty of storage, walk-in pantry, built in microwave, deep sink, brand new stainless self cleaning oven, and tile flooring. Walk back to the spacious living room with a brick working wood burning fireplace with mantle, recessed lighting, and laminate flooring. Featuring a sunroom with front and rear entrances with all newer windows and doors is an ideal place for the person catching up on the books you want to read. A good sized master bedroom with laminate flooring, ceiling fan, master bath and a second bedroom with hall full bath complete the main floor. This huge fenced in backyard with shed is perfect for entertaining. The walk out basement boasts a finished area perfect for a game room and an unfinished area that offers lots of storage space. This home comes with the kitchen refrigerator, washer and dryer for all you have to do is unpack and move right in! Home also features all newer windows throughout! Close proximities to restaurants, parks, Montgomery Mall, Rt 202, and Rt 309. Hurry! Don't let this home get away!
Location
State PA
County Montgomery
Area Hatfield Twp (10635)
Zoning RA1
Rooms
Other Rooms Living Room, Dining Room, Primary Bedroom, Kitchen, Bedroom 1, Other
Basement Full, Outside Entrance
Interior
Interior Features Primary Bath(s), Kitchen - Island, Butlers Pantry, Ceiling Fan(s), Stall Shower, Breakfast Area
Hot Water Electric
Heating Oil
Cooling Wall Unit
Flooring Wood, Fully Carpeted, Tile/Brick
Fireplaces Number 1
Fireplaces Type Brick
Equipment Oven - Self Cleaning, Built-In Microwave
Fireplace Y
Appliance Oven - Self Cleaning, Built-In Microwave
Heat Source Oil
Laundry Basement
Exterior
Garage Spaces 3.0
Fence Other
Utilities Available Cable TV
Water Access N
Roof Type Pitched,Shingle
Accessibility None
Total Parking Spaces 3
Garage N
Building
Lot Description Level, Open, Front Yard, Rear Yard
Story 1
Sewer Public Sewer
Water Public
Architectural Style Ranch/Rambler
Level or Stories 1
Additional Building Above Grade, Shed
New Construction N
Schools
High Schools North Penn Senior
School District North Penn
Others
Senior Community No
Tax ID 35-00-05836-006
Ownership Fee Simple
Acceptable Financing Conventional, VA, FHA 203(b)
Listing Terms Conventional, VA, FHA 203(b)
Financing Conventional,VA,FHA 203(b)
Read Less

Bought with Ronald K Woytowich • Coldwell Banker Realty



